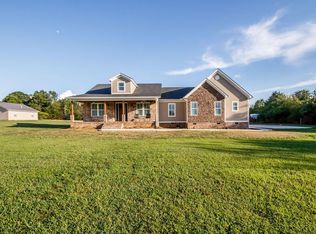CALLING ALL INVESTORS! A rare find! Brand new custom built 3,195 sf home located on 33.5 acres of beautiful countryside w/pond. 3 Bedroom, 2 Bath w/separate office and large bonus room. Exquisite finishes throughout, no details were overlooked! From custom cabinetry throughout, to hard surface flooring in living spaces, a cooks kitchen, walk in pantry and a grand master suite, be prepared to fall in love! Oversized 3 bay detached workshop is large enough to handle all your vehicles and outdoor toys! Five very well maintained 2 bedroom, 2 bath rental homes on site. Move in ready, all income producing/currently rented.
This property is off market, which means it's not currently listed for sale or rent on Zillow. This may be different from what's available on other websites or public sources.
