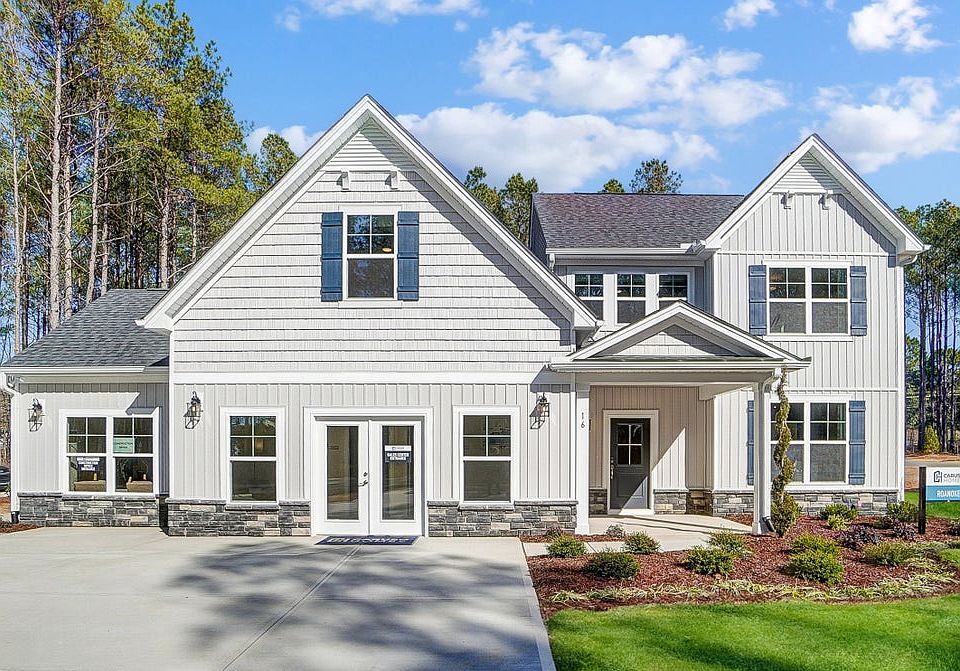REDUCED TO $575,000 - AMAZING DEAL! The popular Roanoke model boasts a thoughtful and spacious design, perfect for modern living. Key features include a main level primary bedroom, offering ease of access and privacy. The vaulted family room with high ceilings creates a grand and inviting atmosphere. An open kitchen, designed for those who love to cook and entertain, features an expansive island, abundant cabinetry and a walk-in pantry. Three additional bedrooms on the upper floor provide ample space for family or guests. Overlooking the vaulted family room, an open loft can be used as a flexible space. An additional bonus room offers versatility, ideal for a game room, additional office, or any extra space needs. The screened porch is perfect for enjoying the outdoors and overlooks over a half ace of wooded land, providing a serene and private setting. This home blends functionality with style, offering numerous spaces for relaxation, entertainment, and everyday living. 4.99% VA OR FHA FINANCING FOR LIMITED TIME.
New construction
$575,000
73 Artic Cir, Garner, NC 27529
4beds
2,929sqft
Single Family Residence, Residential
Built in 2025
0.72 Acres lot
$-- Zestimate®
$196/sqft
$75/mo HOA
What's special
Bonus roomOpen loftMain level primary bedroomScreened porchWalk-in pantrySerene and private settingAbundant cabinetry
- 340 days
- on Zillow |
- 769 |
- 40 |
Zillow last checked: 7 hours ago
Listing updated: May 06, 2025 at 06:45am
Listed by:
Lisa Richland 240-610-9402,
Caruso Homes Realty NC, LLC
Source: Doorify MLS,MLS#: 10032747
Travel times
Schedule tour
Select your preferred tour type — either in-person or real-time video tour — then discuss available options with the builder representative you're connected with.
Select a date
Open houses
Facts & features
Interior
Bedrooms & bathrooms
- Bedrooms: 4
- Bathrooms: 4
- Full bathrooms: 3
- 1/2 bathrooms: 1
Heating
- Electric, Fireplace(s), Heat Pump, Zoned
Cooling
- Central Air, Electric, Exhaust Fan, Heat Pump, Zoned
Appliances
- Included: Built-In Electric Oven, Cooktop, Dishwasher, Electric Cooktop, Electric Water Heater, ENERGY STAR Qualified Appliances, ENERGY STAR Qualified Dishwasher, ENERGY STAR Qualified Water Heater, Exhaust Fan, Microwave, Plumbed For Ice Maker, Range Hood, Stainless Steel Appliance(s), Vented Exhaust Fan, Oven, Water Heater
- Laundry: Electric Dryer Hookup, Laundry Room, Main Level, Washer Hookup
Features
- Bathtub/Shower Combination, Crown Molding, Double Vanity, Eat-in Kitchen, Entrance Foyer, Granite Counters, High Ceilings, Kitchen Island, Open Floorplan, Pantry, Master Downstairs, Quartz Counters, Recessed Lighting, Room Over Garage, Separate Shower, Smart Thermostat, Smooth Ceilings, Soaking Tub, Storage, Vaulted Ceiling(s), Walk-In Closet(s), Walk-In Shower, Water Closet
- Flooring: Carpet, Ceramic Tile, Combination, Vinyl
- Doors: French Doors, Sliding Doors
- Windows: Double Pane Windows, Insulated Windows, Low-Emissivity Windows, Screens
- Number of fireplaces: 1
- Fireplace features: Family Room, Gas, Propane
- Common walls with other units/homes: No Common Walls
Interior area
- Total structure area: 2,929
- Total interior livable area: 2,929 sqft
- Finished area above ground: 2,929
- Finished area below ground: 0
Property
Parking
- Total spaces: 4
- Parking features: Attached, Driveway, Garage, Garage Door Opener, Garage Faces Side, Kitchen Level
- Attached garage spaces: 2
- Uncovered spaces: 2
Accessibility
- Accessibility features: Accessible Bedroom, Accessible Central Living Area, Central Living Area, Level Flooring, Visitor Bathroom
Features
- Levels: Two
- Stories: 2
- Patio & porch: Rear Porch, Screened
- Exterior features: Private Yard, Rain Gutters, Smart Lock(s)
- Pool features: None
- Spa features: None
- Has view: Yes
- View description: Neighborhood, Trees/Woods
Lot
- Size: 0.72 Acres
- Features: Back Yard, Landscaped, Many Trees, Partially Cleared, Private, Wooded
Details
- Additional structures: None
- Parcel number: 46
- Special conditions: Standard
Construction
Type & style
- Home type: SingleFamily
- Architectural style: Contemporary
- Property subtype: Single Family Residence, Residential
Materials
- Batts Insulation, Blown-In Insulation, Board & Batten Siding, Stone Veneer, Vertical Siding, Vinyl Siding
- Foundation: Slab
- Roof: Shingle
Condition
- New construction: Yes
- Year built: 2025
- Major remodel year: 2025
Details
- Builder name: Caruso Homes
Utilities & green energy
- Sewer: Septic Tank
- Water: Public
- Utilities for property: Cable Available, Electricity Connected, Septic Connected, Water Connected, Propane, Underground Utilities
Community & HOA
Community
- Features: Street Lights, Suburban
- Subdivision: Brant Station
HOA
- Has HOA: Yes
- Amenities included: Maintenance Grounds, Management
- Services included: Maintenance Grounds, Storm Water Maintenance
- HOA fee: $225 quarterly
Location
- Region: Garner
Financial & listing details
- Price per square foot: $196/sqft
- Date on market: 5/31/2024
- Road surface type: Asphalt, Paved
About the community
LIMITED LOTS AVAILABLE - Brant Station by Caruso Homes is a distinctive enclave of luxury single-family homes nestled on expansive, wooded lots, providing serene privacy and natural beauty. Conveniently located near major highways, yet secluded enough to evoke a tranquil, far-away atmosphere, Brant Station epitomizes the perfect blend of accessibility and escape.2/3 to 10 acre wooded home sitesLocated in Johnston County, one of the fastest-growing counties in North CarolinaChoose from 7 floorplans ranging from ranchers to estate-sizePersonalize your home with hundreds of elegant features15 miles South of Raleigh, with easy access to I-40 and NC-50
To enjoy a birds-eye video of current development at Brant Station, click here.
Source: Caruso Homes

