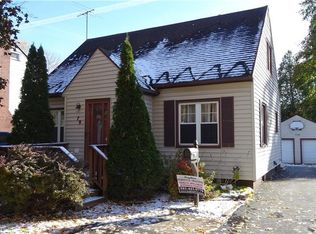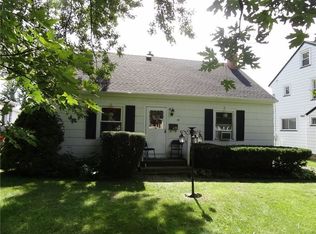Charming 3 Bedroom Colonial! Foyer Entrance, living room w/ wood burning fireplace, Formal Dining Room w/archway entrance & parquet floor, Eat-In kitchen with plenty of cabinet & counter top space Plus sliding glass doors to deck & large patio & Above Ground pool - perfect set up for outside entertaining! flowering trees add beauty! full basement with work/utility area and loads of storage space! neural paint color throughout, Detached garage, storage shed mature yard & l landscaping, fully fenced rear yard! Gates-Chili School District residence have Free use of the Spartan Field House.
This property is off market, which means it's not currently listed for sale or rent on Zillow. This may be different from what's available on other websites or public sources.

