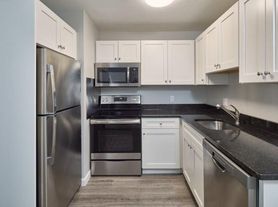Not a typical 2 Bed Apartment unit in High Raise Complex! 3 Levels of living space with finished basement and an oversized garage. Notice the total square footage for the unit. This spectacular Ashland townhome located in a quiet, well-maintained complex. This bright and airy townhome features 2 beds, 2.5 baths with plenty of storage . Open floor plan. Space where it matters the most. Fireplaced living/dining room combination, modern kitchen with newer appliances and a slider to your own private deck. Walk up the skylit staircase to a 2nd floor where there are two generously sized bedrooms each with ensuite baths, cathedral ceilings and plenty of closet space. The partially finished lower level includes a bonus room that is perfect for a home office or playroom, as well as a laundry area, utility room, and access to the garage. Close to Commuter and convenient to Rt 495 and the Mass Pike.
Rental Information
For Sale: No
First Mon Rent Reqd: Yes
Last Mon Rent Reqd: Yes
Association: No
Security Deposit Reqd: Yes/$3,300
Lease Terms:
Date Available: 9/16/2025
Rent Terms: Lease
Term of Rental (months): 12
Date Avail.Note:
Insurance Reqd: No
References Reqd: Yes
Smoking Allowed:
Pets Allowed: Yes
Rent Fee Includes: Water, Sewerage Disposal, Snow Removal, Grounds Maintenance, Parking
Apartment for rent
Accepts Zillow applications
$3,100/mo
73 Arrowhead Cir UNIT 73, Ashland, MA 01721
2beds
1,614sqft
This listing now includes required monthly fees in the total price. Learn more
Apartment
Available now
Cats, small dogs OK
Central air
In unit laundry
Off street parking
Forced air
What's special
Laundry areaHome office or playroomPrivate deckOversized garageFinished basementPartially finished lower levelCathedral ceilings
- 12 days |
- -- |
- -- |
Travel times
Facts & features
Interior
Bedrooms & bathrooms
- Bedrooms: 2
- Bathrooms: 3
- Full bathrooms: 3
Heating
- Forced Air
Cooling
- Central Air
Appliances
- Included: Dishwasher, Dryer, Microwave, Refrigerator, Washer
- Laundry: In Unit
Interior area
- Total interior livable area: 1,614 sqft
Property
Parking
- Parking features: Off Street
- Details: Contact manager
Features
- Exterior features: Heating system: Forced Air, Sewage included in rent, Snow Removal included in rent, Water included in rent
Construction
Type & style
- Home type: Apartment
- Property subtype: Apartment
Utilities & green energy
- Utilities for property: Sewage, Water
Building
Management
- Pets allowed: Yes
Community & HOA
Location
- Region: Ashland
Financial & listing details
- Lease term: 1 Year
Price history
| Date | Event | Price |
|---|---|---|
| 9/24/2025 | Listed for rent | $3,100$2/sqft |
Source: Zillow Rentals | ||
| 8/17/2022 | Sold | $460,000+2.2%$285/sqft |
Source: MLS PIN #72988974 | ||
| 7/27/2022 | Contingent | $450,000$279/sqft |
Source: MLS PIN #72988974 | ||
| 7/22/2022 | Listed for sale | $450,000$279/sqft |
Source: MLS PIN #72988974 | ||
| 7/11/2022 | Listing removed | $450,000$279/sqft |
Source: MLS PIN #72988974 | ||

