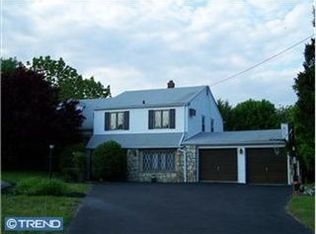Sold for $720,000 on 07/24/24
$720,000
73 Andrien Rd, Glen Mills, PA 19342
4beds
2,713sqft
Single Family Residence
Built in 1972
1.14 Acres Lot
$770,400 Zestimate®
$265/sqft
$4,326 Estimated rent
Home value
$770,400
$686,000 - $863,000
$4,326/mo
Zestimate® history
Loading...
Owner options
Explore your selling options
What's special
Welcome to 73 Andrien Rd, a beloved 2-story Colonial home, offering a perfect blend of classic charm and modern amenities. This spacious residence features four bedrooms and two bathrooms on the upper level, ensuring ample space and comfort for the entire family. The curb appeal of this home greets you from the tree lined street as you approach and notice the Hardi plank siding and professionally landscaped flower beds. The main level boasts a traditional floor plan, and includes a cozy family room with vaulted ceiling and a convenient powder room. Both the inviting living room and den have their own fireplace, providing warmth and ambiance for gatherings and quiet evenings alike. The large formal dining room flows through to the back of the home where the wide plank hardwood floors span throughout the kitchen. Enjoy the updated eat-in kitchen with warm white cabinetry with glass door accents, lots of storage and counter space, and access to the back porch and yard. This space also connects to all points of the home including the mudroom/laundry room. The basement is a versatile haven, featuring additional living space, a bar area, office space, a workshop, and a full bathroom. A third fireplace in the basement adds to the home's cozy charm. Step outside to enjoy the HUGE screened-in porch, perfect for relaxing or entertaining while overlooking the expansive backyard. The in-ground pool offers endless summer fun and relaxation. The property sits on over an acre of sloping land, providing a sense of privacy and tranquility. This cherished home offers a blend of indoor and outdoor living spaces including a bonus oversized shed/workshop, perfect for creating lasting family memories. Located close to Glen Mills/Chadds Ford shops and restaurants as well as easy access to Rte 1 for connections to all major roads. Don't miss the opportunity to make this exceptional property your own – schedule a showing today and experience its timeless appeal!
Zillow last checked: 8 hours ago
Listing updated: July 24, 2024 at 05:23am
Listed by:
Vince May 610-656-6049,
BHHS Fox & Roach-Media,
Listing Team: Vince May Team
Bought with:
Eli Qarkaxhia, RS311277
Compass RE
Stacey Loehrs, RS351276
Compass RE
Source: Bright MLS,MLS#: PADE2069546
Facts & features
Interior
Bedrooms & bathrooms
- Bedrooms: 4
- Bathrooms: 4
- Full bathrooms: 3
- 1/2 bathrooms: 1
- Main level bathrooms: 1
Basement
- Area: 600
Heating
- Hot Water, Natural Gas
Cooling
- Central Air, Electric
Appliances
- Included: Gas Water Heater
- Laundry: Main Level
Features
- Ceiling Fan(s), Floor Plan - Traditional, Eat-in Kitchen, Primary Bath(s)
- Flooring: Carpet, Hardwood, Ceramic Tile
- Windows: Double Pane Windows, Replacement
- Basement: Partially Finished
- Number of fireplaces: 3
- Fireplace features: Wood Burning
Interior area
- Total structure area: 2,713
- Total interior livable area: 2,713 sqft
- Finished area above ground: 2,113
- Finished area below ground: 600
Property
Parking
- Total spaces: 2
- Parking features: Garage Door Opener, Garage Faces Side, Driveway, Attached
- Attached garage spaces: 2
- Has uncovered spaces: Yes
Accessibility
- Accessibility features: None
Features
- Levels: Two
- Stories: 2
- Has private pool: Yes
- Pool features: Private
- Fencing: Split Rail
Lot
- Size: 1.14 Acres
- Dimensions: 204.00 x 314.00
Details
- Additional structures: Above Grade, Below Grade
- Parcel number: 13000008120
- Zoning: RESIDENTIAL
- Special conditions: Standard
Construction
Type & style
- Home type: SingleFamily
- Architectural style: Colonial
- Property subtype: Single Family Residence
Materials
- HardiPlank Type
- Foundation: Block
- Roof: Asphalt,Shingle
Condition
- Very Good
- New construction: No
- Year built: 1972
Utilities & green energy
- Electric: 200+ Amp Service
- Sewer: Public Sewer, Grinder Pump
- Water: Public
- Utilities for property: Underground Utilities
Community & neighborhood
Location
- Region: Glen Mills
- Subdivision: None Available
- Municipality: CONCORD TWP
Other
Other facts
- Listing agreement: Exclusive Right To Sell
- Ownership: Fee Simple
Price history
| Date | Event | Price |
|---|---|---|
| 7/24/2024 | Sold | $720,000+8.3%$265/sqft |
Source: | ||
| 6/24/2024 | Pending sale | $664,900$245/sqft |
Source: | ||
| 6/21/2024 | Listed for sale | $664,900$245/sqft |
Source: | ||
Public tax history
| Year | Property taxes | Tax assessment |
|---|---|---|
| 2025 | $10,277 +5.1% | $429,380 |
| 2024 | $9,776 +2.6% | $429,380 |
| 2023 | $9,532 +1.1% | $429,380 |
Find assessor info on the county website
Neighborhood: 19342
Nearby schools
GreatSchools rating
- NAConcord El SchoolGrades: K-2Distance: 2.6 mi
- 7/10Garnet Valley Middle SchoolGrades: 6-8Distance: 2.8 mi
- 10/10Garnet Valley High SchoolGrades: 9-12Distance: 2.8 mi
Schools provided by the listing agent
- Elementary: Concord
- Middle: Garnet Valley
- High: Garnet Valley High
- District: Garnet Valley
Source: Bright MLS. This data may not be complete. We recommend contacting the local school district to confirm school assignments for this home.

Get pre-qualified for a loan
At Zillow Home Loans, we can pre-qualify you in as little as 5 minutes with no impact to your credit score.An equal housing lender. NMLS #10287.
Sell for more on Zillow
Get a free Zillow Showcase℠ listing and you could sell for .
$770,400
2% more+ $15,408
With Zillow Showcase(estimated)
$785,808