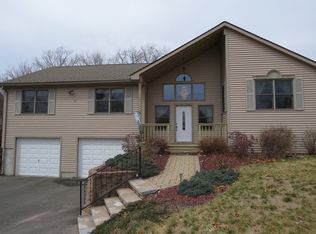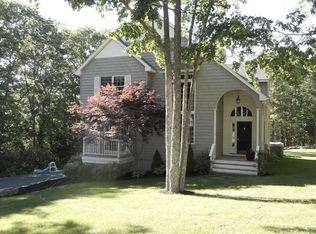Charming raised ranch, on a sprawling level lot. Privately located, set back from the road, on a stunning neighborhood and close to area amenities and Mass. Pike for easy commute! Open floor plan allows for entertaining from the living room, kitchen & back deck. Sit on the back deck and enjoy the quiet and view. New tile & laminate flooring throughout! Living room is complete with fireplace & bow window. Large master bedroom & an additional large bedroom located on lower level. Central air is through the home! Looking for a place to have a horse/livestock or have a few outdoor toys? The 3 stable/carport is perfect! Has plenty of storage room, one stable already along with a new roof. The large lot is mostly cleared but ample trees for shade, even has two kind of apple trees & right next to a heart shaped pond! There are solar panels in the back yard to help with electric bill, leased & transferrable. Schedule a showing to see if this is home for you!
This property is off market, which means it's not currently listed for sale or rent on Zillow. This may be different from what's available on other websites or public sources.

