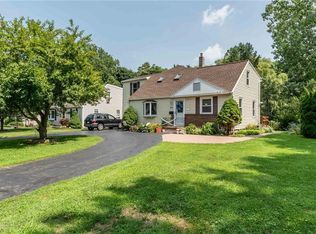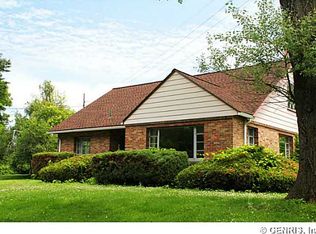Welcome home to 73 Alpine Road in Greece. This well cared for & loved home has so much to offer. Enter the front door to the spacious living rm which is currently being used as a formal dining rm. The galley kitchen features a tile backsplash, gas range w/microwave, refrigerator & recessed lights. The spacious family rm has an eat-in area, free standing wood stove & slider to rear deck. There are 2 bedrooms down w/a full bath. Heading upstairs you will find 2 bdrms, wall to wall carpet, skylight, access to crawl space storage & a full bath w/shower stall. The basement is finished w/bar for entertaining, storage, laundry area, powder rm, & workshop. Enjoy summers on the rear deck overlooking the lush backyard and pool! Storage shed w/electric.
This property is off market, which means it's not currently listed for sale or rent on Zillow. This may be different from what's available on other websites or public sources.

