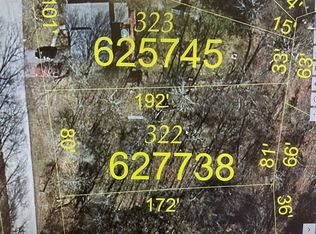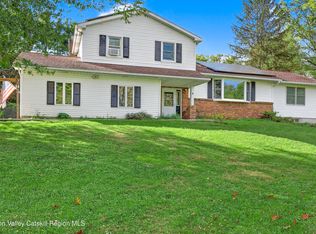Fantastic location, close to schools, shops, and Bard College. Classic Ranch with updated Kitchen and Dining room. Master bedroom has roughed in master bath. Two additional bedrooms share full bath. Large workshop off dining room could easily become studio or office. Walk up attic offers generous space for additional bedroom or great room. Full unfinished basement currently used for storage and laundry room. Attached two car garage. Storage shed out back included. Fenced in yard.
This property is off market, which means it's not currently listed for sale or rent on Zillow. This may be different from what's available on other websites or public sources.

