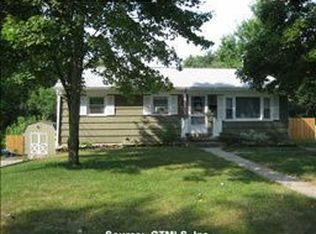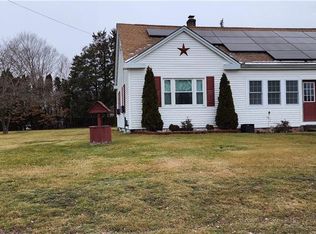This amazing home has so much to offer sprawling over 2,00 square feet. All 4 bedrooms are quite large, including the master bedroom with enormous walk in closet! All 4 bedrooms are on the second floor along with a full bathroom, so this is perfect for a family! Plenty of living area to spread out on the first floor, with an eat in kitchen, half bath, wood stove, and big back deck to extend your entertaining space. 1 car garage under the house allows entrance to the basement which is not finished but has potential and would be a fantastic additional bonus room! The backyard is open and level, with a quaint storage shed and beautiful mature trees to give plenty of shade. This neighborhood is a wonderful place to ride bikes, run or walk, and play! This home is a must see, it was loved and lived in, and with a little tlc it will be an awesome home for the next family.
This property is off market, which means it's not currently listed for sale or rent on Zillow. This may be different from what's available on other websites or public sources.


