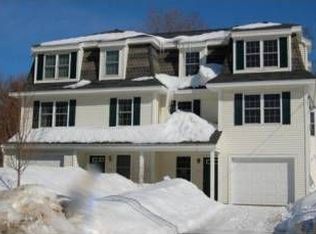Welcome to 73B Acton Street, Maynard, MA! Come take a look at this stunning 2-3 bedroom, 2.5 bath duplex style townhouse that can be yours for the holidays! Sun-drenched kitchen with granite counters, stainless steel appliances, bay window, and access to a new oversize 18x12 deck ideal for relaxing. Spacious living room perfect for watching sporting events. The 18x13 master bedroom has two closets and is large enough for a king size bed. Loads of hardwood flooring. Office/3rd bedroom with full bath and sliders to a level rear yard. One car garage with additional storage. Near the S. Acton train/W. Concord train, a short walk to downtown, restaurants, Art Space Studios, bike bath, multiple grocery stores, Farmer's Market, and easy access to Rt 2/27/62/117. This two unit complex is pet friendly, has a very low condo fee of $125 per month, and there are 3-4 parking spaces for your guests. If you are looking for a true one of kind townhouse, this is it! Your escape from the common place!
This property is off market, which means it's not currently listed for sale or rent on Zillow. This may be different from what's available on other websites or public sources.
