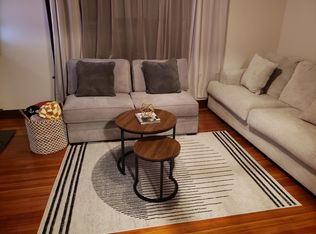THIS CAPE COD IS A BEAUTIFULLY WELL MAINTAINED PROPERTY THAT IS READY FOR IT'S NEW OWNER TO MOVE RIGHT IN. IT BOASTS SS APPLIANCES, NEWER RENOVATED KITCHEN W/ TILED FLOORING, PRIVATE DECK OFF THE BACK OF THE ENCLOSED PORCH. FINISHED LOWER LEVEL CAN BE USED AS AN IN-LAW SUITE W/ FULL CABINETS AND GAS RANGE. 2 SPACIOUS BR'S ON THE UPPER LEVEL WITH A FULL BTH TO COMPLETE THE UPPER LEVEL. 1 BR LOCATED ON THE MAIN LEVEL AND A DINING ROOM, LIVING RM AND EAT-IN KITCHEN TO COMPLETE THE MAIN LEVEL. THIS PROPERTY IS A HOME NOT A HOUSE AND WILL SUIT ANY SIZED FAMILY COMFORTABLY. FIRST TIME HOME BUYERS ARE WELCOME THIS HOME WILL MEET THE REQUIREMENTS OF CHFA OR FHA FINANCING.
This property is off market, which means it's not currently listed for sale or rent on Zillow. This may be different from what's available on other websites or public sources.

