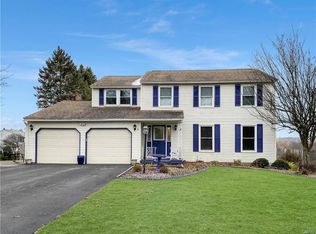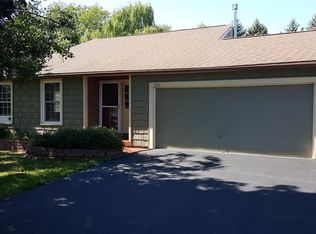Closed
$408,055
7299 Roumare Rd, East Syracuse, NY 13057
4beds
2,235sqft
Single Family Residence
Built in 1978
0.3 Acres Lot
$426,700 Zestimate®
$183/sqft
$3,291 Estimated rent
Home value
$426,700
$397,000 - $461,000
$3,291/mo
Zestimate® history
Loading...
Owner options
Explore your selling options
What's special
Welcome to this spacious 4-bedroom, 2.5-bath home located on a cul-de-sac in the East Syracuse-Minoa School District! The main level features a bright and inviting layout, including a kitchen that boasts granite countertops and plenty of space for cooking and gathering! A finished basement offers even more living space- perfect for a home office, gym, or playroom! The primary suite includes an en-suite bathroom and a generous walk-in closet! Relax in the 3-season room or unwind on the deck and enjoy the fully fenced yard and views for miles! This home offers comfort, space, and a convenient location near shopping, restaurants, highways, and more- don’t miss it! Best and Final Offer Deadline Monday 4/28 @ 10am.
Zillow last checked: 8 hours ago
Listing updated: June 30, 2025 at 09:42am
Listed by:
Mary Doody-Horton 315-214-2277,
Coldwell Banker Prime Prop,Inc
Bought with:
Olivia Davoli, 10401364074
Howard Hanna Real Estate
Olivia Davoli, 10401364074
Howard Hanna Real Estate
Source: NYSAMLSs,MLS#: S1601417 Originating MLS: Syracuse
Originating MLS: Syracuse
Facts & features
Interior
Bedrooms & bathrooms
- Bedrooms: 4
- Bathrooms: 4
- Full bathrooms: 2
- 1/2 bathrooms: 2
- Main level bathrooms: 1
Heating
- Gas, Forced Air
Cooling
- Central Air
Appliances
- Included: Dryer, Dishwasher, Electric Oven, Electric Range, Gas Water Heater, Microwave, Refrigerator, Washer
- Laundry: In Basement
Features
- Separate/Formal Dining Room, Eat-in Kitchen, Separate/Formal Living Room
- Flooring: Carpet, Laminate, Varies
- Basement: Full,Finished
- Number of fireplaces: 1
Interior area
- Total structure area: 2,235
- Total interior livable area: 2,235 sqft
Property
Parking
- Total spaces: 2
- Parking features: Attached, Garage
- Attached garage spaces: 2
Features
- Levels: Two
- Stories: 2
- Patio & porch: Deck
- Exterior features: Blacktop Driveway, Deck
Lot
- Size: 0.30 Acres
- Dimensions: 90 x 152
- Features: Cul-De-Sac, Rectangular, Rectangular Lot, Residential Lot
Details
- Parcel number: 31388907600000020140000000
- Special conditions: Standard
Construction
Type & style
- Home type: SingleFamily
- Architectural style: Colonial
- Property subtype: Single Family Residence
Materials
- Vinyl Siding
- Foundation: Block
Condition
- Resale
- Year built: 1978
Utilities & green energy
- Sewer: Connected
- Water: Connected, Public
- Utilities for property: Cable Available, High Speed Internet Available, Sewer Connected, Water Connected
Community & neighborhood
Location
- Region: East Syracuse
- Subdivision: Fremont Hills
Other
Other facts
- Listing terms: Cash,Conventional,FHA
Price history
| Date | Event | Price |
|---|---|---|
| 6/23/2025 | Sold | $408,055+16.6%$183/sqft |
Source: | ||
| 5/4/2025 | Pending sale | $349,900$157/sqft |
Source: | ||
| 4/28/2025 | Contingent | $349,900$157/sqft |
Source: | ||
| 4/23/2025 | Listed for sale | $349,900+46.4%$157/sqft |
Source: | ||
| 2/12/2021 | Sold | $239,000$107/sqft |
Source: | ||
Public tax history
Tax history is unavailable.
Neighborhood: 13057
Nearby schools
GreatSchools rating
- 7/10Fremont Elementary SchoolGrades: K-5Distance: 1.2 mi
- 6/10Pine Grove Middle SchoolGrades: 6-8Distance: 2 mi
- 6/10East Syracuse Minoa Central High SchoolGrades: 9-12Distance: 2.2 mi
Schools provided by the listing agent
- District: East Syracuse-Minoa
Source: NYSAMLSs. This data may not be complete. We recommend contacting the local school district to confirm school assignments for this home.

