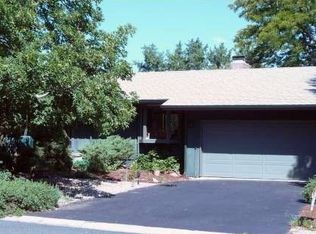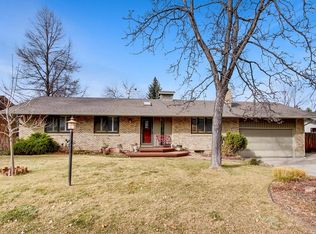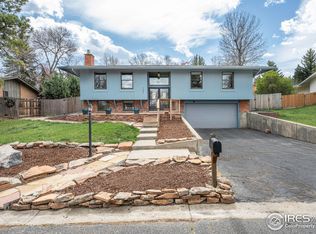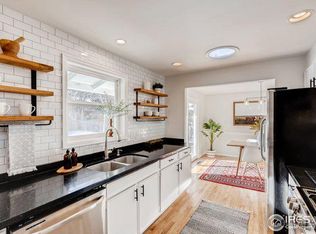Sold for $1,300,000
$1,300,000
7299 Mount Sherman Rd, Longmont, CO 80503
5beds
4,098sqft
Residential-Detached, Residential
Built in 1969
0.3 Acres Lot
$1,215,600 Zestimate®
$317/sqft
$4,239 Estimated rent
Home value
$1,215,600
$1.13M - $1.31M
$4,239/mo
Zestimate® history
Loading...
Owner options
Explore your selling options
What's special
A total redesign with an emphasis on quality and made for modern easy living. Located in the gem that is Gunbarrel, this walkout ranch is a quiet retreat with one of the largest floor plans in the neighborhood. It's all about the view! The wall of windows offers the most gorgeous view of the back range... Spend cozy winter nights warming your toes with a fire in the two-sided wood burning fireplace. The kitchen is newly designed and finished with gas stove, two ovens and quartz counter and countersplash. An 8' slider leads to a huge Trex deck where you can take in the mountain view any time of year and enjoy complete privacy in the summer! Another 8' slider in the basement walks out to the backyard with its terraced landscaping and flagstone walkways. The primary suite is updated with a private bath, gorgeous 12' custom closet and its own private Trex deck. Two furnaces and two A/C units make for easy zone heating and cooling. Main level laundry also has a view! The garage is finished and garage floor epoxied, the roof and seamless gutters are new! The long secondary driveway is RV ready. Everything is new - you only have to move in. It's Time to Come Home.
Zillow last checked: 8 hours ago
Listing updated: March 29, 2025 at 03:17am
Listed by:
Natasha Hubbard 303-651-3939,
RE/MAX Alliance-Longmont
Bought with:
Kym Hansler
RE/MAX of Boulder, Inc
Source: IRES,MLS#: 1000757
Facts & features
Interior
Bedrooms & bathrooms
- Bedrooms: 5
- Bathrooms: 3
- Full bathrooms: 1
- 3/4 bathrooms: 2
- Main level bedrooms: 3
Primary bedroom
- Area: 195
- Dimensions: 15 x 13
Bedroom 2
- Area: 156
- Dimensions: 12 x 13
Bedroom 3
- Area: 110
- Dimensions: 10 x 11
Bedroom 4
- Area: 165
- Dimensions: 15 x 11
Bedroom 5
- Area: 252
- Dimensions: 21 x 12
Family room
- Area: 403
- Dimensions: 31 x 13
Kitchen
- Area: 180
- Dimensions: 10 x 18
Living room
- Area: 330
- Dimensions: 22 x 15
Heating
- Forced Air
Cooling
- Central Air
Appliances
- Included: Gas Range/Oven, Dishwasher, Refrigerator, Bar Fridge, Washer, Dryer, Microwave
- Laundry: Main Level
Features
- Flooring: Vinyl
- Windows: Double Pane Windows
- Basement: Partially Finished,Walk-Out Access,Retrofit for Radon
- Has fireplace: Yes
- Fireplace features: Double Sided
Interior area
- Total structure area: 4,098
- Total interior livable area: 4,098 sqft
- Finished area above ground: 2,086
- Finished area below ground: 2,012
Property
Parking
- Total spaces: 2
- Parking features: Garage - Attached
- Attached garage spaces: 2
- Details: Garage Type: Attached
Features
- Stories: 1
- Patio & porch: Deck
- Has view: Yes
- View description: Mountain(s)
Lot
- Size: 0.30 Acres
Details
- Parcel number: R0055522
- Zoning: RES
- Special conditions: Licensed Owner
Construction
Type & style
- Home type: SingleFamily
- Architectural style: Ranch
- Property subtype: Residential-Detached, Residential
Materials
- Wood/Frame
- Roof: Composition
Condition
- Not New, Previously Owned
- New construction: No
- Year built: 1969
Utilities & green energy
- Electric: Electric, Xcel
- Gas: Natural Gas, Xcel
- Sewer: City Sewer
- Water: District Water, Left Hand
- Utilities for property: Natural Gas Available, Electricity Available
Green energy
- Energy efficient items: Southern Exposure, HVAC
Community & neighborhood
Location
- Region: Longmont
- Subdivision: Gunbarrel Estates
Price history
| Date | Event | Price |
|---|---|---|
| 3/29/2024 | Sold | $1,300,000-7.1%$317/sqft |
Source: | ||
| 3/24/2024 | Pending sale | $1,400,000$342/sqft |
Source: | ||
| 3/11/2024 | Price change | $1,400,000-6%$342/sqft |
Source: | ||
| 2/24/2024 | Price change | $1,490,000-6.3%$364/sqft |
Source: | ||
| 1/20/2024 | Price change | $1,590,000-5.1%$388/sqft |
Source: | ||
Public tax history
| Year | Property taxes | Tax assessment |
|---|---|---|
| 2025 | $5,473 +16.4% | $70,288 +28.4% |
| 2024 | $4,701 +28.7% | $54,732 -1% |
| 2023 | $3,652 +1.8% | $55,263 +38.6% |
Find assessor info on the county website
Neighborhood: Gunbarrel
Nearby schools
GreatSchools rating
- 9/10Niwot Elementary SchoolGrades: PK-5Distance: 2.6 mi
- 3/10Sunset Middle SchoolGrades: 6-8Distance: 5.9 mi
- 9/10Niwot High SchoolGrades: 9-12Distance: 2.9 mi
Schools provided by the listing agent
- Elementary: Niwot
- Middle: Sunset Middle
- High: Niwot
Source: IRES. This data may not be complete. We recommend contacting the local school district to confirm school assignments for this home.
Get a cash offer in 3 minutes
Find out how much your home could sell for in as little as 3 minutes with a no-obligation cash offer.
Estimated market value
$1,215,600



