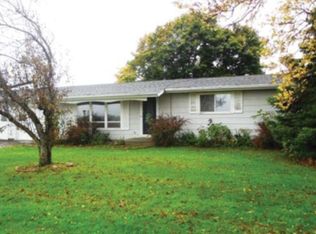10 Acres. 10 ACRES. Spacious 4 bedroom 3 full bathroom quad level home located on the outskirts of Fulton. This home features new air conditioning in 2019, new water softener 2018, new sump pump 2019, above ground pool installed in 2019, hot tub, remodeled basement in 2020, new flooring throughout the home in last three years, remodeled bathroom in 2018, 2 car attached garage, one non-heated shed, and one oversized heated and air conditioned shop/garage. The bedrooms in this home are all massive with so much storage and closet space. The master bedroom walks out onto a deck and has its own private full bath. This home also includes a huge several tiered back deck, and hot tub. You don't want to miss this.
This property is off market, which means it's not currently listed for sale or rent on Zillow. This may be different from what's available on other websites or public sources.
