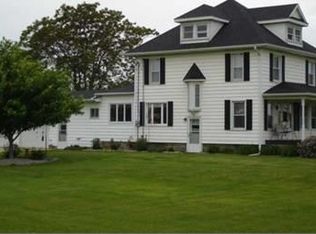Unique turn of the century home Fulton schools but St. Johns and Fowler busses currently come down this road which makes school of choice easier. There are two turrets on the east two corners of the home which make for beautiful curved rooms on the inside. Ceilings are 9 feet on the main level. Walk in to a large foyer and the open staircase a decorative mirror and pocket doors Are just a couple more of the beautiful features in this home. The first floor features an eat in kitchen with pantry, first floor full bathroom, a family room, formal living room, formal dinning room and a bedroom. The second floor offers three large bedrooms and an office a full bathroom with double sinks and a large laundry room off the bathroom. Off the bathroom there is an entrance to the third story which is unfinished and ready for your personal touches. Outside offers many large porches to enjoy the outdoors a two car detached garage and a pole barn. Above the garage is a large finished area.
This property is off market, which means it's not currently listed for sale or rent on Zillow. This may be different from what's available on other websites or public sources.

