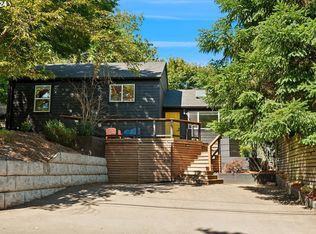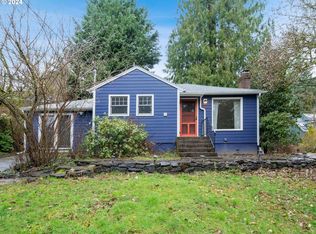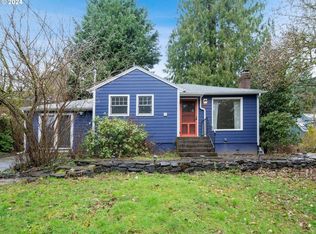Sold
$495,000
7298 SW Capitol Hill Rd, Portland, OR 97219
2beds
1,914sqft
Residential, Single Family Residence
Built in 1924
7,405.2 Square Feet Lot
$482,100 Zestimate®
$259/sqft
$2,795 Estimated rent
Home value
$482,100
$448,000 - $521,000
$2,795/mo
Zestimate® history
Loading...
Owner options
Explore your selling options
What's special
Welcome to this vintage cottage bungalow with much of its original charm intact! Fantastic location just moments away from lush parks and the vibrant shops and restaurants of Hillsdale and Multnomah Village. Step inside to discover a warm and inviting living room adorned with beautiful hardwood floors, seamlessly flowing into a spacious dining room perfect for entertaining family and friends. In addition, the kitchen features a cozy nook, ideal for casual meals and morning coffee. The main level also includes a comfortable bedroom in addition to a full bathroom. Upstairs you will find a generous primary bedroom with hardwood floors, with plenty of room for a home office or sitting area. The full basement provides ample storage space and a designated laundry area, with potential to add an additional bedroom. A private backyard invites you to unwind and enjoy the tranquil surroundings, making it an ideal spot for gardening, play, or simply relaxing. Enjoy the convenience of easy access to freeways and public transportation, making your daily commute a breeze. Recent upgrades include new furnace in 2022, new gas hot water heater in 2024 and new 50 year roof in 2019 with 1 time transferable warranty to new owner. If you are looking for simple living in a wonderful neighborhood, this one is for you! [Home Energy Score = 4. HES Report at https://rpt.greenbuildingregistry.com/hes/OR10231082]
Zillow last checked: 8 hours ago
Listing updated: March 27, 2025 at 06:39am
Listed by:
Kathleen MacNaughton 503-781-1492,
Windermere Realty Trust,
Bradley Thurman 503-508-1024,
Windermere Realty Trust
Bought with:
Kelly Calabria, 200505161
Eleete Real Estate
Source: RMLS (OR),MLS#: 131031591
Facts & features
Interior
Bedrooms & bathrooms
- Bedrooms: 2
- Bathrooms: 1
- Full bathrooms: 1
- Main level bathrooms: 1
Primary bedroom
- Features: Builtin Features, Hardwood Floors, Closet
- Level: Upper
- Area: 580
- Dimensions: 29 x 20
Bedroom 2
- Features: Closet, Wallto Wall Carpet
- Level: Main
- Area: 121
- Dimensions: 11 x 11
Dining room
- Features: Hardwood Floors
- Level: Main
- Area: 110
- Dimensions: 11 x 10
Kitchen
- Features: Builtin Features, Pantry, Free Standing Range, Free Standing Refrigerator
- Level: Main
- Area: 108
- Width: 9
Living room
- Features: Hardwood Floors, Living Room Dining Room Combo
- Level: Main
- Area: 204
- Dimensions: 17 x 12
Heating
- Forced Air
Cooling
- None
Appliances
- Included: Free-Standing Range, Free-Standing Refrigerator, Range Hood, Washer/Dryer, Gas Water Heater
- Laundry: Laundry Room
Features
- Soaking Tub, Eat-in Kitchen, Closet, Built-in Features, Pantry, Living Room Dining Room Combo
- Flooring: Hardwood, Tile, Wall to Wall Carpet
- Basement: Full,Unfinished
Interior area
- Total structure area: 1,914
- Total interior livable area: 1,914 sqft
Property
Parking
- Parking features: Driveway, Off Street
- Has uncovered spaces: Yes
Features
- Stories: 3
- Patio & porch: Patio, Porch
- Exterior features: Yard, Exterior Entry
- Has view: Yes
- View description: Trees/Woods
Lot
- Size: 7,405 sqft
- Dimensions: 7,400 SqFt
- Features: Level, Trees, SqFt 7000 to 9999
Details
- Parcel number: R330232
- Zoning: R7
Construction
Type & style
- Home type: SingleFamily
- Architectural style: Bungalow,Cottage
- Property subtype: Residential, Single Family Residence
Materials
- Wood Siding
- Foundation: Concrete Perimeter
- Roof: Composition
Condition
- Resale
- New construction: No
- Year built: 1924
Utilities & green energy
- Sewer: Public Sewer
- Water: Public
- Utilities for property: Cable Connected
Community & neighborhood
Location
- Region: Portland
- Subdivision: Hillsdale/Multnomah Village
Other
Other facts
- Listing terms: Cash,Conventional,FHA,VA Loan
- Road surface type: Paved
Price history
| Date | Event | Price |
|---|---|---|
| 3/27/2025 | Sold | $495,000$259/sqft |
Source: | ||
| 2/25/2025 | Pending sale | $495,000$259/sqft |
Source: | ||
| 1/31/2025 | Listed for sale | $495,000+179.7%$259/sqft |
Source: | ||
| 4/18/2001 | Sold | $177,000$92/sqft |
Source: Public Record | ||
Public tax history
| Year | Property taxes | Tax assessment |
|---|---|---|
| 2025 | $5,810 +3.7% | $215,810 +3% |
| 2024 | $5,601 +4% | $209,530 +3% |
| 2023 | $5,386 +2.2% | $203,430 +3% |
Find assessor info on the county website
Neighborhood: Multnomah
Nearby schools
GreatSchools rating
- 10/10Rieke Elementary SchoolGrades: K-5Distance: 0.4 mi
- 6/10Gray Middle SchoolGrades: 6-8Distance: 0.8 mi
- 8/10Ida B. Wells-Barnett High SchoolGrades: 9-12Distance: 0.5 mi
Schools provided by the listing agent
- Elementary: Rieke
- Middle: Robert Gray
- High: Ida B Wells
Source: RMLS (OR). This data may not be complete. We recommend contacting the local school district to confirm school assignments for this home.
Get a cash offer in 3 minutes
Find out how much your home could sell for in as little as 3 minutes with a no-obligation cash offer.
Estimated market value
$482,100
Get a cash offer in 3 minutes
Find out how much your home could sell for in as little as 3 minutes with a no-obligation cash offer.
Estimated market value
$482,100


