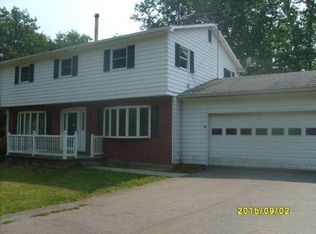Closed
$224,900
7298 Hardscrabble Rd, Addison, NY 14801
4beds
2,600sqft
Single Family Residence
Built in 1974
1.56 Acres Lot
$231,200 Zestimate®
$87/sqft
$2,067 Estimated rent
Home value
$231,200
Estimated sales range
Not available
$2,067/mo
Zestimate® history
Loading...
Owner options
Explore your selling options
What's special
Check out this Raised Ranch Split Level — a spacious 4-bedroom, 2-bath home nestled on 1.56 private acres in the Addison School District. Offering over 2,600 square feet of living space, this well-maintained property features a finished lower level with a versatile bonus room—ideal for a home office, gym, guest suite, or additional storage. The bright kitchen includes an island and flows into the dining area, where sliding glass doors open to a deck overlooking the backyard—perfect for entertaining or relaxing. Upstairs, you’ll find 3 bedrooms and a full bath, while the lower level includes an additional bedroom, full bath, and cozy family room. Additional highlights include an attached 2-car garage, wood-burning fireplace, architectural shingle roof, and a pre-listing home inspection for added peace of mind. Enjoy a peaceful country setting just minutes from town!
Zillow last checked: 8 hours ago
Listing updated: September 29, 2025 at 11:00am
Listed by:
Joshua White 607-207-6969,
Howard Hanna Corning Denison
Bought with:
Sara Hale, 10401282890
Howard Hanna Corning Market St.
Source: NYSAMLSs,MLS#: R1610035 Originating MLS: Elmira Corning Regional Association Of REALTORS
Originating MLS: Elmira Corning Regional Association Of REALTORS
Facts & features
Interior
Bedrooms & bathrooms
- Bedrooms: 4
- Bathrooms: 2
- Full bathrooms: 2
- Main level bathrooms: 1
- Main level bedrooms: 3
Bedroom 1
- Level: Basement
Bedroom 2
- Level: First
Bedroom 3
- Level: First
Bedroom 4
- Level: First
Dining room
- Level: First
Family room
- Level: Basement
Kitchen
- Level: First
Laundry
- Level: Basement
Living room
- Level: First
Other
- Level: Basement
Heating
- Electric, Baseboard
Appliances
- Included: Dryer, Dishwasher, Electric Oven, Electric Range, Electric Water Heater, Microwave, Refrigerator, Washer
- Laundry: Main Level
Features
- Kitchen Island, Sliding Glass Door(s), Skylights, Bedroom on Main Level
- Flooring: Carpet, Ceramic Tile, Laminate, Varies, Vinyl
- Doors: Sliding Doors
- Windows: Skylight(s)
- Basement: Full,Finished
- Number of fireplaces: 1
Interior area
- Total structure area: 2,600
- Total interior livable area: 2,600 sqft
- Finished area below ground: 1,248
Property
Parking
- Total spaces: 2
- Parking features: Attached, Garage
- Attached garage spaces: 2
Features
- Levels: Two
- Stories: 2
- Patio & porch: Deck, Patio
- Exterior features: Blacktop Driveway, Deck, Patio
Lot
- Size: 1.56 Acres
- Dimensions: 3 x 2
- Features: Rectangular, Rectangular Lot, Rural Lot
Details
- Parcel number: 4620893490000001046112
- Special conditions: Standard
Construction
Type & style
- Home type: SingleFamily
- Architectural style: Raised Ranch,Split Level
- Property subtype: Single Family Residence
Materials
- Frame, Other, See Remarks
- Foundation: Block
- Roof: Architectural,Shingle
Condition
- Resale
- Year built: 1974
Utilities & green energy
- Sewer: Septic Tank
- Water: Well
- Utilities for property: Electricity Connected
Community & neighborhood
Location
- Region: Addison
Other
Other facts
- Listing terms: Cash,Conventional,FHA,VA Loan
Price history
| Date | Event | Price |
|---|---|---|
| 9/24/2025 | Sold | $224,900$87/sqft |
Source: | ||
| 5/29/2025 | Pending sale | $224,900$87/sqft |
Source: | ||
| 5/27/2025 | Listed for sale | $224,900+69.1%$87/sqft |
Source: | ||
| 5/13/2013 | Sold | $133,000+152.1%$51/sqft |
Source: | ||
| 10/20/2011 | Sold | $52,751-56%$20/sqft |
Source: Public Record Report a problem | ||
Public tax history
| Year | Property taxes | Tax assessment |
|---|---|---|
| 2024 | -- | $178,700 |
| 2023 | -- | $178,700 +38.4% |
| 2022 | -- | $129,100 |
Find assessor info on the county website
Neighborhood: 14801
Nearby schools
GreatSchools rating
- 4/10Tuscarora Elementary SchoolGrades: K-5Distance: 2.4 mi
- 5/10Addison High SchoolGrades: 6-12Distance: 2.4 mi
Schools provided by the listing agent
- High: Addison High
- District: Addison
Source: NYSAMLSs. This data may not be complete. We recommend contacting the local school district to confirm school assignments for this home.
