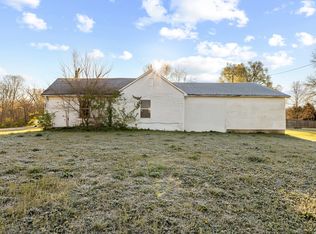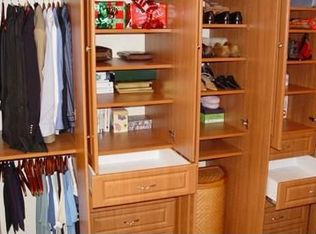Sold
$365,000
7297 Mendenhall Rd, Camby, IN 46113
4beds
4,528sqft
Residential, Single Family Residence
Built in 1988
0.82 Acres Lot
$374,300 Zestimate®
$81/sqft
$2,894 Estimated rent
Home value
$374,300
$341,000 - $412,000
$2,894/mo
Zestimate® history
Loading...
Owner options
Explore your selling options
What's special
Gorgeous ranch home on picturesque setting! Home has desirable, open floor-plan and cathedral ceiling. The lower level is a mechanic/carpenter's dream: 10' ceiling height with 8' garage doors, paint room with the appropriate reverse fans, moisture drainage system with lifetime warranty, separate HVAC system, and steel doors separating areas. Main level includes newer roof, windows, water heater, furnace & A/C. Conveniences includes huge master closet, ADA compliant bathroom and main level laundry room. Parking is available on main level with convenient kitchen entrance or around back at the integral garage on lower level. Move-in is easy and all kitchen appliances stay. Big deck w/ fresh paint and mini-barn too ... Wow!
Zillow last checked: 8 hours ago
Listing updated: July 12, 2024 at 10:42am
Listing Provided by:
Dennis Gladden 317-407-3736,
Economy Realty
Bought with:
Hellena Robinett
CENTURY 21 Scheetz
Source: MIBOR as distributed by MLS GRID,MLS#: 21977141
Facts & features
Interior
Bedrooms & bathrooms
- Bedrooms: 4
- Bathrooms: 3
- Full bathrooms: 2
- 1/2 bathrooms: 1
- Main level bathrooms: 2
- Main level bedrooms: 3
Primary bedroom
- Features: Carpet
- Level: Main
- Area: 270 Square Feet
- Dimensions: 18x15
Bedroom 2
- Features: Carpet
- Level: Main
- Area: 210 Square Feet
- Dimensions: 15x14
Bedroom 3
- Features: Carpet
- Level: Main
- Area: 143 Square Feet
- Dimensions: 13x11
Bedroom 4
- Features: Carpet
- Level: Basement
- Area: 288 Square Feet
- Dimensions: 16x18
Bonus room
- Features: Other
- Level: Basement
- Area: 168 Square Feet
- Dimensions: 12x14
Dining room
- Features: Carpet
- Level: Main
- Area: 182 Square Feet
- Dimensions: 14x13
Kitchen
- Features: Vinyl
- Level: Main
- Area: 156 Square Feet
- Dimensions: 13x12
Laundry
- Features: Vinyl
- Level: Main
- Area: 24 Square Feet
- Dimensions: 6x4
Living room
- Features: Carpet
- Level: Main
- Area: 528 Square Feet
- Dimensions: 24x22
Office
- Features: Other
- Level: Basement
- Area: 156 Square Feet
- Dimensions: 13x12
Workshop
- Features: Other
- Level: Basement
- Area: 748 Square Feet
- Dimensions: 34x22
Heating
- Forced Air
Cooling
- Has cooling: Yes
Appliances
- Included: Dishwasher, Disposal, Electric Oven, Range Hood, Refrigerator, Free-Standing Freezer, Gas Water Heater, Water Softener Owned
- Laundry: Main Level
Features
- Attic Access, Cathedral Ceiling(s), Eat-in Kitchen, Entrance Foyer, Pantry
- Windows: Windows Thermal, Windows Vinyl, Wood Work Stained
- Basement: Ceiling - 9+ feet,Partial,Roughed In,Storage Space
- Attic: Access Only
- Number of fireplaces: 1
- Fireplace features: Basement
Interior area
- Total structure area: 4,528
- Total interior livable area: 4,528 sqft
- Finished area below ground: 452
Property
Parking
- Total spaces: 4
- Parking features: Attached, Asphalt, Garage Door Opener, Rear/Side Entry, Workshop in Garage
- Attached garage spaces: 4
Features
- Levels: One
- Stories: 1
- Patio & porch: Deck, Covered
Lot
- Size: 0.82 Acres
- Features: Not In Subdivision
Details
- Additional structures: Barn Storage
- Parcel number: 491314136009000200
- Special conditions: None,Sales Disclosure Supplements
- Horse amenities: None
Construction
Type & style
- Home type: SingleFamily
- Architectural style: Ranch,Traditional
- Property subtype: Residential, Single Family Residence
Materials
- Vinyl Siding
- Foundation: Block
Condition
- New construction: No
- Year built: 1988
Utilities & green energy
- Water: Municipal/City
Community & neighborhood
Location
- Region: Camby
- Subdivision: No Subdivision
Price history
| Date | Event | Price |
|---|---|---|
| 6/28/2024 | Sold | $365,000-3.5%$81/sqft |
Source: | ||
| 6/7/2024 | Pending sale | $378,400$84/sqft |
Source: | ||
| 5/25/2024 | Price change | $378,400-3%$84/sqft |
Source: | ||
| 5/14/2024 | Price change | $390,000-2.5%$86/sqft |
Source: | ||
| 5/3/2024 | Listed for sale | $400,000+42.9%$88/sqft |
Source: | ||
Public tax history
| Year | Property taxes | Tax assessment |
|---|---|---|
| 2024 | $3,418 +6.2% | $334,700 +9.6% |
| 2023 | $3,220 +5.3% | $305,400 +7.3% |
| 2022 | $3,058 +4.7% | $284,600 +8.5% |
Find assessor info on the county website
Neighborhood: West Newton
Nearby schools
GreatSchools rating
- 5/10West Newton Elementary SchoolGrades: K-6Distance: 0.6 mi
- 4/10Decatur Middle SchoolGrades: 7-8Distance: 2.3 mi
- 3/10Decatur Central High SchoolGrades: 9-12Distance: 2.2 mi
Get a cash offer in 3 minutes
Find out how much your home could sell for in as little as 3 minutes with a no-obligation cash offer.
Estimated market value
$374,300
Get a cash offer in 3 minutes
Find out how much your home could sell for in as little as 3 minutes with a no-obligation cash offer.
Estimated market value
$374,300

