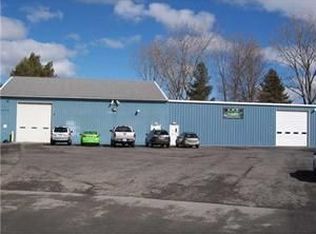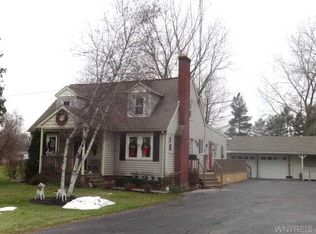12,878 sq ft C-1 zoned - accommodating a variety of uses -situated on a 1.6 acre lot on the high traffic signalized corner of Niagara Falls Blvd and Schultz rd- 362 frontage on NF Blvd - multi building site - comprised of approx 2,182 sqft 2 story residence w/ basement - attached 394 sqft garage approx 2,104 sq ft of retail -1,392 sq ft warehouse space- in addition the property includes a large 1,536 sqft detached 32x48 building! opportunities exist for an owner/occupant or investor New furnace in residence- covered porch- Beautiful park like setting All Information deemed reliable but not guaranteed.also listed in the MLS #B1101765
This property is off market, which means it's not currently listed for sale or rent on Zillow. This may be different from what's available on other websites or public sources.

