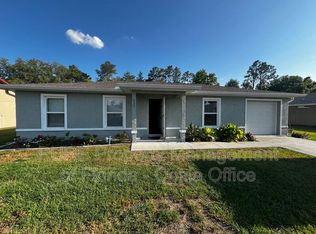One or more photo(s) has been virtually staged. Cute rental home in Oak Run. This is an Essex model with a courtyard in the front plus a screened porch overlooking courtyard. Beautiful wood laminate throughout the main living areas of home. Split bedroom plan - the master suite features a walk in closet, tub and a shower. Oak Run is a 55 plus community that offers a golf course, dog park, fitness center, pickle ball, tennis courts and so much more. Landlord pays the HOA fee and you enjoy the amenities!
House for rent
$1,600/mo
7296 SW 115th Pl, Ocala, FL 34476
2beds
1,283sqft
Price may not include required fees and charges.
Singlefamily
Available now
No pets
Central air
In garage laundry
1 Attached garage space parking
Electric
What's special
Courtyard in the frontSplit bedroom planScreened porch
- 47 days
- on Zillow |
- -- |
- -- |
Travel times
Start saving for your dream home
Consider a first-time homebuyer savings account designed to grow your down payment with up to a 6% match & 4.15% APY.
Facts & features
Interior
Bedrooms & bathrooms
- Bedrooms: 2
- Bathrooms: 2
- Full bathrooms: 2
Heating
- Electric
Cooling
- Central Air
Appliances
- Included: Dishwasher, Disposal, Dryer, Microwave, Range, Refrigerator, Washer
- Laundry: In Garage, In Unit
Features
- Living Room/Dining Room Combo, Primary Bedroom Main Floor, Walk In Closet, Walk-In Closet(s)
- Flooring: Laminate
Interior area
- Total interior livable area: 1,283 sqft
Property
Parking
- Total spaces: 1
- Parking features: Attached, Covered
- Has attached garage: Yes
- Details: Contact manager
Features
- Stories: 1
- Exterior features: Billingquestions@deccahomes.Com, Clubhouse, Courtyard, Dog Park, Fitness Center, Flooring: Laminate, Garage Door Opener, Garden, Gated, Gated Community - No Guard, Golf, Golf Carts OK, Heating: Electric, In County, In Garage, Living Room/Dining Room Combo, Lot Features: In County, Near Golf Course, Private, Management included in rent, Near Golf Course, Park, Pet Park, Pets - No, Pickleball Court(s), Pool, Primary Bedroom Main Floor, Private, Private Mailbox, Rain Gutters, Restaurant, Screened, Security, Side Porch, Sliding Doors, Tennis Court(s), Walk In Closet, Walk-In Closet(s), Window Treatments
Details
- Parcel number: 7017001043
Construction
Type & style
- Home type: SingleFamily
- Property subtype: SingleFamily
Condition
- Year built: 1995
Community & HOA
Community
- Features: Clubhouse, Fitness Center, Tennis Court(s)
- Security: Gated Community
- Senior community: Yes
HOA
- Amenities included: Fitness Center, Tennis Court(s)
Location
- Region: Ocala
Financial & listing details
- Lease term: 12 Months
Price history
| Date | Event | Price |
|---|---|---|
| 6/25/2025 | Price change | $1,600-5.9%$1/sqft |
Source: Stellar MLS #OM701052 | ||
| 5/17/2025 | Listed for rent | $1,700$1/sqft |
Source: Stellar MLS #OM701052 | ||
| 3/27/2025 | Sold | $188,000$147/sqft |
Source: | ||
| 2/25/2025 | Pending sale | $188,000$147/sqft |
Source: | ||
| 2/22/2025 | Price change | $188,000-0.5%$147/sqft |
Source: | ||
![[object Object]](https://photos.zillowstatic.com/fp/47ed0b976b1302cb2dbfb16877be938f-p_i.jpg)
