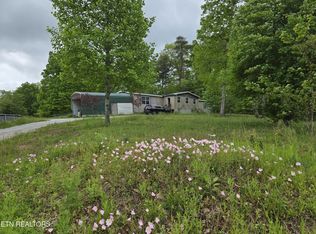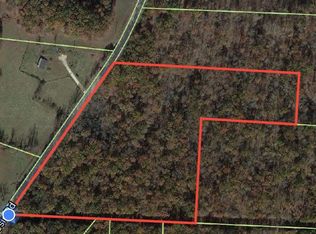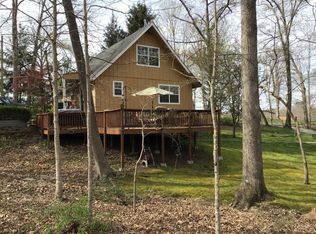Sold for $260,000
$260,000
7296 Genesis Rd, Crossville, TN 38571
4beds
2,052sqft
Manufactured On Land
Built in 2013
6.47 Acres Lot
$270,500 Zestimate®
$127/sqft
$1,407 Estimated rent
Home value
$270,500
$219,000 - $333,000
$1,407/mo
Zestimate® history
Loading...
Owner options
Explore your selling options
What's special
Check out this exciting opportunity! This manufactured home, ready for your personal touch, is situated on a spacious 6.47-acre unrestricted lot with gorgeous country setting. Enjoy the convenience of being just 7 miles from I-40 and less than 15 minutes from a variety of shopping options. Inside, you'll find a 4-bedroom, 2-bathroom layout with a desirable split floorplan. The large master bedroom features an en-suite bathroom and a walk-in closet. Outside features a covered front porch and a back deck. A metal carport and a storage building are also included with the property. Please note that this property is being sold 'As-Is.' For more information or to schedule your private showing, please call us today!
Zillow last checked: 8 hours ago
Listing updated: July 01, 2025 at 08:27am
Listed by:
Donna Marie Baisley,
Baisley Hometown Realty, LLC
Bought with:
Other Other Non Realtor, 999999
Other Non Member Office
Source: UCMLS,MLS#: 236462
Facts & features
Interior
Bedrooms & bathrooms
- Bedrooms: 4
- Bathrooms: 2
- Full bathrooms: 2
Heating
- Wood, Electric, Central
Cooling
- Central Air
Appliances
- Included: Dishwasher, Electric Oven, Refrigerator, Electric Range, Microwave, Electric Water Heater
- Laundry: Main Level
Features
- Walk-In Closet(s)
- Basement: Crawl Space
- Number of fireplaces: 1
- Fireplace features: One, Wood Burning
Interior area
- Total structure area: 2,052
- Total interior livable area: 2,052 sqft
Property
Parking
- Total spaces: 2
- Parking features: Carport
- Has carport: Yes
- Covered spaces: 2
Features
- Levels: One
- Patio & porch: Porch, Covered, Deck
- Has view: Yes
- View description: No Water Frontage View Description
- Water view: No Water Frontage View Description
- Waterfront features: No Water Frontage View Description, Creek
Lot
- Size: 6.47 Acres
- Dimensions: 312 x 966 IRR
- Features: Wooded, Views
Details
- Additional structures: Outbuilding
- Parcel number: 024.10
- Zoning: None
Construction
Type & style
- Home type: MobileManufactured
- Property subtype: Manufactured On Land
Materials
- Vinyl Siding, Frame
- Roof: Metal,Shingle
Condition
- Year built: 2013
Utilities & green energy
- Electric: Circuit Breakers
- Sewer: Septic Tank
- Water: Utility District
- Utilities for property: Natural Gas Not Available
Community & neighborhood
Location
- Region: Crossville
- Subdivision: None
Price history
| Date | Event | Price |
|---|---|---|
| 6/30/2025 | Sold | $260,000-5.5%$127/sqft |
Source: | ||
| 5/15/2025 | Contingent | $275,000$134/sqft |
Source: My State MLS #11486906 Report a problem | ||
| 5/15/2025 | Pending sale | $275,000$134/sqft |
Source: | ||
| 5/10/2025 | Listed for sale | $275,000+759.4%$134/sqft |
Source: | ||
| 4/19/2013 | Sold | $32,000$16/sqft |
Source: Public Record Report a problem | ||
Public tax history
| Year | Property taxes | Tax assessment |
|---|---|---|
| 2025 | $331 | $29,175 |
| 2024 | $331 | $29,175 |
| 2023 | $331 | $29,175 |
Find assessor info on the county website
Neighborhood: 38571
Nearby schools
GreatSchools rating
- 6/10Stone Elementary SchoolGrades: PK-8Distance: 5.5 mi
- 5/10Stone Memorial High SchoolGrades: 9-12Distance: 4.4 mi


