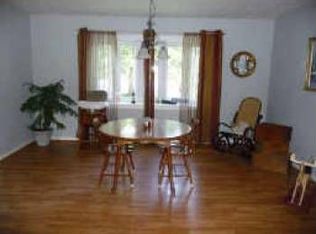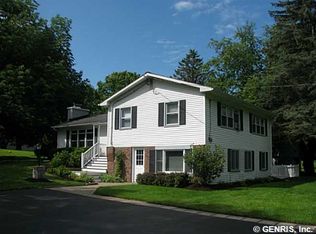Closed
$600,000
7296 Dryer Rd, Victor, NY 14564
4beds
2,841sqft
Farm, Single Family Residence
Built in 1820
1.2 Acres Lot
$627,400 Zestimate®
$211/sqft
$3,824 Estimated rent
Home value
$627,400
$546,000 - $722,000
$3,824/mo
Zestimate® history
Loading...
Owner options
Explore your selling options
What's special
Absolutely gorgeous 1820 Farmhouse lovingly cared for and beautifully updated. What a breath of fresh air. Step back in time as you enter the front door and feel the warmth that surrounds you. Beautiful mix of old world charm meets all of today's modern needs. Fabulous gathering country kitchen with cathedral ceilings, recessed lighting, hardwood floors, Decora dovetail cabinets, stainless and black appliances, granite breakfast bar/island and sliders to deck. Light and bright family room is dramatic with cathedral ceilings, 3 skylights, custom built-in bookcase, wood stove and slider to the 2nd deck. First floor spacious primary bedroom suite has full walk in closet with dual custom closet organizers. Primary bath has double sinks, whirlpool tub, walk in shower and large linen cabinet. First floor office/study/library with french doors and floor to ceiling bookshelves, first floor laundry, side door mud room entry, walk in pantry and additional storage room. Wow! Upstairs there are three 1820 bedrooms with tiny closets plus the added convenience of a full bath and a walk in shower (something they didn't have in 1820). With over 2800 sq ft of living space situated on a park like 1.2 acre lot, an oversized 2 car garage, a cellar with access from inside the house or through outside bilco doors and a ground level walk in basement that could make a great shop or hobby area... you've pretty much found it all in one place. Want more? The house sits back over 148 ft from the main road. Just imagine spending a beautiful summer evening relaxing on the front porch after a long day. Conveniently located just minutes to Dryer Rd Park, golf, shopping, restaurants, hiking and biking trails, expressway and thruway. If your looking for more land/privacy/family compound the seller may consider selling the 1 acre building lot to the west of the house. Ask for details. Showings begin Thursday 3/13/25 at 10am and offers will be reviewed beginning Tuesday 3/18/25 at noon.
Zillow last checked: 8 hours ago
Listing updated: June 02, 2025 at 08:30am
Listed by:
Diane S. Miller 585-389-1099,
RE/MAX Realty Group
Bought with:
Carl J. Hopfinger, 30HO0815653
Red Barn Properties
Source: NYSAMLSs,MLS#: R1592916 Originating MLS: Rochester
Originating MLS: Rochester
Facts & features
Interior
Bedrooms & bathrooms
- Bedrooms: 4
- Bathrooms: 3
- Full bathrooms: 2
- 1/2 bathrooms: 1
- Main level bathrooms: 2
- Main level bedrooms: 1
Heating
- Gas, Forced Air, Multiple Heating Units
Cooling
- Attic Fan, Central Air
Appliances
- Included: Double Oven, Dishwasher, Gas Cooktop, Disposal, Gas Water Heater, Microwave, Refrigerator
- Laundry: Main Level
Features
- Breakfast Bar, Ceiling Fan(s), Cathedral Ceiling(s), Den, Entrance Foyer, Eat-in Kitchen, Separate/Formal Living Room, Guest Accommodations, Great Room, Home Office, Jetted Tub, Country Kitchen, Kitchen Island, Library, Sliding Glass Door(s), Storage, Skylights, Walk-In Pantry, Air Filtration, Bath in Primary Bedroom, Main Level Primary
- Flooring: Carpet, Ceramic Tile, Hardwood, Resilient, Varies
- Doors: Sliding Doors
- Windows: Skylight(s), Thermal Windows
- Basement: Exterior Entry,Walk-Up Access,Walk-Out Access,Sump Pump
- Number of fireplaces: 1
Interior area
- Total structure area: 2,841
- Total interior livable area: 2,841 sqft
Property
Parking
- Total spaces: 2
- Parking features: Detached, Electricity, Garage, Driveway, Garage Door Opener
- Garage spaces: 2
Features
- Levels: Two
- Stories: 2
- Patio & porch: Covered, Deck, Porch
- Exterior features: Blacktop Driveway, Deck
Lot
- Size: 1.20 Acres
- Dimensions: 155 x 195
- Features: Rectangular, Rectangular Lot, Residential Lot
Details
- Parcel number: 3248890270020001028100
- Special conditions: Standard
Construction
Type & style
- Home type: SingleFamily
- Architectural style: Colonial,Farmhouse,Two Story
- Property subtype: Farm, Single Family Residence
Materials
- Wood Siding, Copper Plumbing, PEX Plumbing
- Foundation: Block, Stone
- Roof: Asphalt,Membrane,Rubber,Shingle
Condition
- Resale
- Year built: 1820
Utilities & green energy
- Electric: Circuit Breakers
- Sewer: Septic Tank
- Water: Connected, Public
- Utilities for property: Cable Available, Electricity Connected, High Speed Internet Available, Water Connected
Community & neighborhood
Location
- Region: Victor
Other
Other facts
- Listing terms: Cash,Conventional,FHA,VA Loan
Price history
| Date | Event | Price |
|---|---|---|
| 5/15/2025 | Sold | $600,000+50%$211/sqft |
Source: | ||
| 3/19/2025 | Pending sale | $399,900$141/sqft |
Source: | ||
| 3/13/2025 | Listed for sale | $399,900+23.6%$141/sqft |
Source: | ||
| 9/17/2020 | Sold | $323,500+11.6%$114/sqft |
Source: | ||
| 7/19/2020 | Pending sale | $289,900$102/sqft |
Source: HUNT Real Estate #R1276634 Report a problem | ||
Public tax history
| Year | Property taxes | Tax assessment |
|---|---|---|
| 2024 | -- | $309,000 |
| 2023 | -- | $309,000 |
| 2022 | -- | $309,000 |
Find assessor info on the county website
Neighborhood: 14564
Nearby schools
GreatSchools rating
- 6/10Victor Intermediate SchoolGrades: 4-6Distance: 1.3 mi
- 6/10Victor Junior High SchoolGrades: 7-8Distance: 1.3 mi
- 8/10Victor Senior High SchoolGrades: 9-12Distance: 1.3 mi
Schools provided by the listing agent
- District: Victor
Source: NYSAMLSs. This data may not be complete. We recommend contacting the local school district to confirm school assignments for this home.

