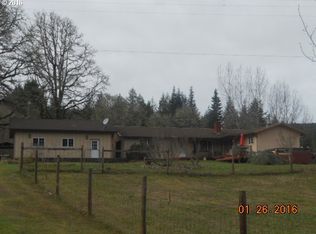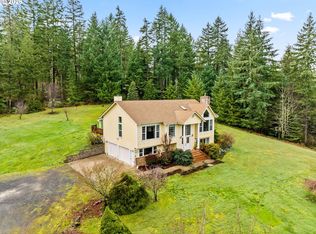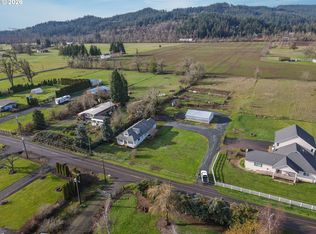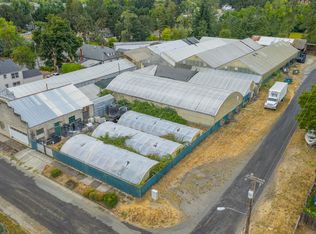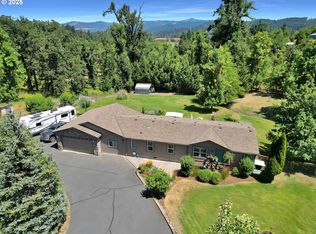Beautiful Country Home on 3.1 Acres with Equestrian Amenities, Shop & Trail AccessDiscover the perfect blend of peaceful rural living and modern comfort in this beautifully maintained 3-bedroom, 2-bath home, set on 3.1 private acres just 18 minutes from Cottage Grove. With 2,128 sq. ft. of thoughtfully designed living space, this residence offers quality finishes, a smart layout, and an inviting open-concept design.The main living area features durable vinyl flooring, abundant natural light, and a cozy woodstove. The spacious kitchen is equipped with stainless steel appliances, granite countertops, a breakfast bar, and a large walk-in pantry—perfect for daily convenience and entertaining. A versatile bonus room with concrete flooring and a walk-in closet adds flexible space for a home office, gym, studio, or guest accommodations.Outside, the fully fenced backyard offers privacy, room to expand, and multiple outbuildings, including dedicated dog runs and generous storage. The 25' x 28' shop provides loft storage, a tack room, and additional workspace. Equestrian enthusiasts will appreciate the 4-stall overhang with matted stalls and a concrete alleyway, plus a small equipment shed for added convenience.Enjoy peaceful river views and direct access to nature. Bordering Weyerhaeuser land on two sides and offering accessibility to BLM land, this property connects you to miles of scenic trails—ideal for riding, hiking, and exploring.This exceptional property delivers the tranquility of country living.
Active
Price cut: $19K (12/11)
$625,000
72956 London Rd, Cottage Grove, OR 97424
3beds
2,128sqft
Est.:
Residential, Single Family Residence
Built in 1950
3.1 Acres Lot
$-- Zestimate®
$294/sqft
$-- HOA
What's special
Additional workspaceInviting open-concept designTack roomMultiple outbuildingsWalk-in closetGenerous storagePeaceful river views
- 406 days |
- 1,529 |
- 77 |
Likely to sell faster than
Zillow last checked: 8 hours ago
Listing updated: January 27, 2026 at 04:21pm
Listed by:
Carissa Westbrooks 541-999-1376,
Oregon Life Homes
Source: RMLS (OR),MLS#: 24282703
Tour with a local agent
Facts & features
Interior
Bedrooms & bathrooms
- Bedrooms: 3
- Bathrooms: 2
- Full bathrooms: 2
- Main level bathrooms: 2
Rooms
- Room types: Bonus Room, Utility Room, Bedroom 2, Bedroom 3, Dining Room, Family Room, Kitchen, Living Room, Primary Bedroom
Primary bedroom
- Features: Closet, Vinyl Floor
- Level: Main
- Area: 210
- Dimensions: 15 x 14
Bedroom 2
- Features: Closet, Laminate Flooring
- Level: Main
- Area: 117
- Dimensions: 13 x 9
Bedroom 3
- Features: Closet, Laminate Flooring
- Level: Main
- Area: 144
- Dimensions: 12 x 12
Dining room
- Level: Main
Kitchen
- Features: Ceiling Fan, Dishwasher, Eat Bar, Microwave, Granite, Vinyl Floor
- Level: Main
- Area: 270
- Width: 15
Living room
- Features: Ceiling Fan, Fireplace, Wallto Wall Carpet
- Level: Main
- Area: 324
- Dimensions: 18 x 18
Heating
- Wood Stove, Fireplace(s)
Appliances
- Included: Convection Oven, Dishwasher, Free-Standing Refrigerator, Microwave, Stainless Steel Appliance(s), Washer/Dryer, Electric Water Heater
- Laundry: Laundry Room
Features
- Ceiling Fan(s), Granite, Soaking Tub, Closet, Eat Bar, Kitchen Island, Pantry
- Flooring: Concrete, Laminate, Vinyl, Wall to Wall Carpet
- Windows: Vinyl Frames
- Basement: Crawl Space
- Number of fireplaces: 1
- Fireplace features: Wood Burning
Interior area
- Total structure area: 2,128
- Total interior livable area: 2,128 sqft
Video & virtual tour
Property
Parking
- Parking features: Driveway, RV Access/Parking, RV Boat Storage
- Has uncovered spaces: Yes
Accessibility
- Accessibility features: Accessible Doors, Accessible Entrance, Caregiver Quarters, Ground Level, Main Floor Bedroom Bath, One Level, Parking, Utility Room On Main, Accessibility
Features
- Levels: One
- Stories: 1
- Patio & porch: Porch
- Exterior features: Dog Run, Yard
- Fencing: Fenced
- Has view: Yes
- View description: River, Trees/Woods
- Has water view: Yes
- Water view: River
- Waterfront features: River Front
Lot
- Size: 3.1 Acres
- Features: Level, Pasture, Private, Sloped, Trees, Wooded, Acres 3 to 5
Details
- Additional structures: Barn, Outbuilding, PoultryCoop, RVBoatStorage, ToolShed
- Parcel number: 0970416
- Zoning: RR5-RUR
Construction
Type & style
- Home type: SingleFamily
- Property subtype: Residential, Single Family Residence
Materials
- Other
- Foundation: Concrete Perimeter
- Roof: Composition,Shingle
Condition
- Resale
- New construction: No
- Year built: 1950
Utilities & green energy
- Sewer: Septic Tank
- Water: Well
Community & HOA
HOA
- Has HOA: No
Location
- Region: Cottage Grove
Financial & listing details
- Price per square foot: $294/sqft
- Tax assessed value: $536,311
- Annual tax amount: $2,326
- Date on market: 12/18/2024
- Listing terms: Cash,Conventional,FHA,VA Loan
- Road surface type: Gravel
Estimated market value
Not available
Estimated sales range
Not available
Not available
Price history
Price history
| Date | Event | Price |
|---|---|---|
| 12/11/2025 | Price change | $625,000-3%$294/sqft |
Source: | ||
| 7/1/2025 | Price change | $644,000-0.8%$303/sqft |
Source: | ||
| 5/26/2025 | Price change | $649,000-3%$305/sqft |
Source: | ||
| 5/12/2025 | Price change | $669,000-1.5%$314/sqft |
Source: | ||
| 4/24/2025 | Price change | $679,000-2.9%$319/sqft |
Source: | ||
Public tax history
Public tax history
| Year | Property taxes | Tax assessment |
|---|---|---|
| 2025 | $2,388 +2.7% | $241,639 +3% |
| 2024 | $2,326 +1.5% | $234,601 +3% |
| 2023 | $2,291 +4.8% | $227,768 +3% |
Find assessor info on the county website
BuyAbility℠ payment
Est. payment
$3,621/mo
Principal & interest
$2991
Property taxes
$411
Home insurance
$219
Climate risks
Neighborhood: 97424
Nearby schools
GreatSchools rating
- 6/10London SchoolGrades: K-8Distance: 0.7 mi
- 5/10Cottage Grove High SchoolGrades: 9-12Distance: 10.1 mi
Schools provided by the listing agent
- Elementary: London
- Middle: Lincoln
- High: Cottage Grove
Source: RMLS (OR). This data may not be complete. We recommend contacting the local school district to confirm school assignments for this home.
- Loading
- Loading
