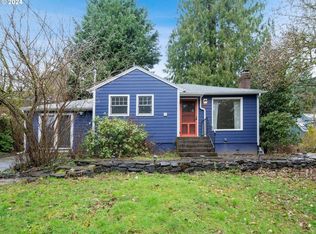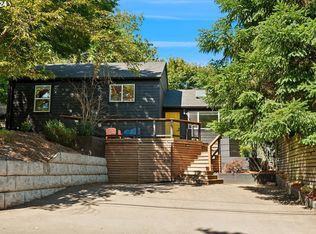Sold
$570,000
7295 SW Capitol Hill Rd, Portland, OR 97219
3beds
1,630sqft
Residential, Single Family Residence
Built in 1942
5,662.8 Square Feet Lot
$556,900 Zestimate®
$350/sqft
$2,792 Estimated rent
Home value
$556,900
$523,000 - $596,000
$2,792/mo
Zestimate® history
Loading...
Owner options
Explore your selling options
What's special
Charming Multnomah Village Bungalow! Ideal Investment that rents quickly! This lovely bungalow in a prime location near parks, freeway, Multnomah Village, and Hillsdale. Nestled on a corner lot for added privacy, has its own driveway, along with a brand-new custom storage shed featuring a covered patio/carport. Recently updated inside and out, the property showcases stunning hardwood floors, built-in features, wood double-framed windows, a cozy gas fireplace, and energy-efficient gas furnace/air conditioning. Convenience abounds with separate washer/dryer setups on each level. The highlight is the spacious living room with vaulted ceilings, french doors, abundant natural light, a skylight, and a private exterior entrance. Don't miss this incredible opportunity! [Home Energy Score = 7. HES Report at https://rpt.greenbuildingregistry.com/hes/OR10225863]
Zillow last checked: 8 hours ago
Listing updated: May 22, 2024 at 05:51am
Listed by:
Maria Cerri 503-701-5507,
Premiere Property Group, LLC
Bought with:
Jesse Dill, 200410127
Premiere Property Group, LLC
Source: RMLS (OR),MLS#: 24470681
Facts & features
Interior
Bedrooms & bathrooms
- Bedrooms: 3
- Bathrooms: 2
- Full bathrooms: 2
- Main level bathrooms: 1
Primary bedroom
- Features: Hardwood Floors, Closet
- Level: Main
- Area: 110
- Dimensions: 11 x 10
Bedroom 2
- Features: Builtin Features, Hardwood Floors, Closet
- Level: Main
- Area: 100
- Dimensions: 10 x 10
Bedroom 3
- Features: Closet
- Level: Lower
- Area: 130
- Dimensions: 13 x 10
Dining room
- Level: Lower
- Area: 90
- Dimensions: 10 x 9
Family room
- Features: Exterior Entry, French Doors, Skylight, Closet, Vaulted Ceiling
- Level: Lower
- Area: 190
- Dimensions: 19 x 10
Kitchen
- Features: Dishwasher, Hardwood Floors, Free Standing Range, Free Standing Refrigerator, Washer Dryer
- Level: Main
- Area: 130
- Width: 10
Living room
- Features: Fireplace, Hardwood Floors
- Level: Main
- Area: 180
- Dimensions: 18 x 10
Heating
- Forced Air 95 Plus, Heat Pump, Fireplace(s)
Cooling
- Central Air
Appliances
- Included: Dishwasher, Disposal, Free-Standing Gas Range, Free-Standing Range, Free-Standing Refrigerator, Washer/Dryer, Gas Water Heater
- Laundry: Laundry Room
Features
- High Ceilings, Vaulted Ceiling(s), Sink, Closet, Walkin Shower, Built-in Features
- Flooring: Concrete, Hardwood, Vinyl
- Doors: French Doors
- Windows: Double Pane Windows, Vinyl Frames, Wood Frames, Skylight(s)
- Basement: Finished,Full,Separate Living Quarters Apartment Aux Living Unit
- Number of fireplaces: 1
- Fireplace features: Gas, Wood Burning
Interior area
- Total structure area: 1,630
- Total interior livable area: 1,630 sqft
Property
Parking
- Parking features: Carport, Driveway, Garage Partially Converted to Living Space
- Has carport: Yes
- Has uncovered spaces: Yes
Features
- Stories: 2
- Patio & porch: Covered Patio, Patio, Porch
- Exterior features: Yard, Exterior Entry
- Has view: Yes
- View description: Trees/Woods
Lot
- Size: 5,662 sqft
- Features: Corner Lot, Trees, SqFt 5000 to 6999
Details
- Additional structures: GuestQuarters, ToolShed, SeparateLivingQuartersApartmentAuxLivingUnit
- Parcel number: R330140
Construction
Type & style
- Home type: SingleFamily
- Architectural style: Bungalow
- Property subtype: Residential, Single Family Residence
Materials
- Wood Siding
- Roof: Composition
Condition
- Resale
- New construction: No
- Year built: 1942
Utilities & green energy
- Gas: Gas
- Sewer: Public Sewer
- Water: Public
Community & neighborhood
Location
- Region: Portland
- Subdivision: Multnomah Village
Other
Other facts
- Listing terms: Cash,Conventional,FHA,VA Loan
- Road surface type: Paved
Price history
| Date | Event | Price |
|---|---|---|
| 5/22/2024 | Sold | $570,000+0%$350/sqft |
Source: | ||
| 4/20/2024 | Pending sale | $569,999$350/sqft |
Source: | ||
| 4/19/2024 | Listed for sale | $569,999+42.5%$350/sqft |
Source: | ||
| 4/5/2019 | Sold | $400,000+14.3%$245/sqft |
Source: | ||
| 3/18/2019 | Pending sale | $349,900$215/sqft |
Source: Keller Williams Realty Portland Central #19593211 Report a problem | ||
Public tax history
| Year | Property taxes | Tax assessment |
|---|---|---|
| 2025 | $5,886 +3.7% | $218,660 +3% |
| 2024 | $5,675 +4% | $212,300 +3% |
| 2023 | $5,457 +2.2% | $206,120 +3% |
Find assessor info on the county website
Neighborhood: Multnomah
Nearby schools
GreatSchools rating
- 10/10Rieke Elementary SchoolGrades: K-5Distance: 0.4 mi
- 6/10Gray Middle SchoolGrades: 6-8Distance: 0.8 mi
- 8/10Ida B. Wells-Barnett High SchoolGrades: 9-12Distance: 0.5 mi
Schools provided by the listing agent
- Elementary: Rieke
- Middle: Robert Gray
- High: Ida B Wells
Source: RMLS (OR). This data may not be complete. We recommend contacting the local school district to confirm school assignments for this home.
Get a cash offer in 3 minutes
Find out how much your home could sell for in as little as 3 minutes with a no-obligation cash offer.
Estimated market value
$556,900
Get a cash offer in 3 minutes
Find out how much your home could sell for in as little as 3 minutes with a no-obligation cash offer.
Estimated market value
$556,900

