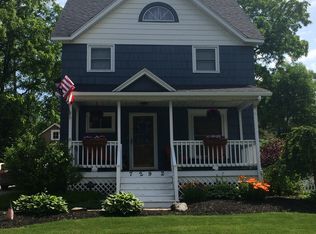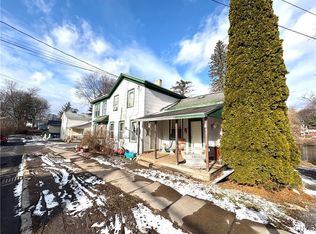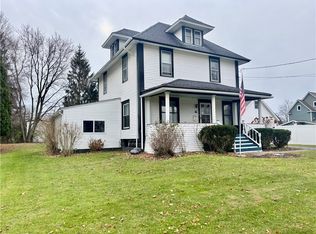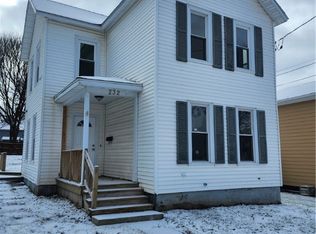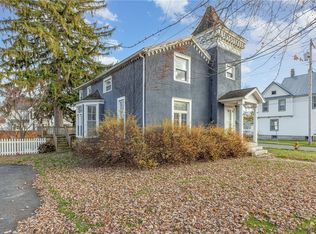Back on the market through no fault of the seller! Buyer financing fell through, giving you another opportunity to own this charming Cape Cod in the heart of Owasco.
This delightful home features three bedrooms, including a spacious primary suite, and a warm, inviting living room with a gas fireplace and custom built-in bookshelves. Enjoy the finished walk-out basement, perfect for additional living space, recreation, or storage. A cute side porch offers a peaceful spot to relax, read, or simply enjoy the outdoors. Square footage is 1,785 sq ft. Public records shows 1408. This has been measured by a third party source.
Located just steps from the Owasco playground, which offers a splash pad, pickleball courts, and bocce. This home provides wonderful recreational options right in the neighborhood. The property is also within walking distance to school and close to Owasco Lake, where you can enjoy the Merry-Go-Round Theater and a variety of water activities. You're just minutes from downtown Auburn, filled with rich history, great restaurants, and shopping.
Best and final offers due Tuesday, December 23, 2025 at 7:00 pm
Pending
Price cut: $20K (12/17)
$179,900
7295 Owasco Rd, Auburn, NY 13021
3beds
1,785sqft
Single Family Residence
Built in 1945
0.5 Acres Lot
$-- Zestimate®
$101/sqft
$-- HOA
What's special
- 39 days |
- 522 |
- 45 |
Zillow last checked: 8 hours ago
Listing updated: January 11, 2026 at 06:40pm
Listing by:
Keller Williams Syracuse 315-701-6900,
Michelle Lowe 315-406-4345
Source: NYSAMLSs,MLS#: S1653960 Originating MLS: Syracuse
Originating MLS: Syracuse
Facts & features
Interior
Bedrooms & bathrooms
- Bedrooms: 3
- Bathrooms: 2
- Full bathrooms: 2
- Main level bathrooms: 2
- Main level bedrooms: 2
Heating
- Gas, Baseboard, Hot Water
Cooling
- Attic Fan
Appliances
- Included: Dryer, Electric Cooktop, Freezer, Gas Water Heater, Microwave, Washer
Features
- Ceiling Fan(s), Den, Separate/Formal Dining Room, Galley Kitchen, Kitchen Island, Living/Dining Room, Solid Surface Counters, Window Treatments, Main Level Primary
- Flooring: Carpet, Hardwood, Varies, Vinyl
- Windows: Drapes
- Basement: Exterior Entry,Full,Partially Finished,Walk-Up Access
- Number of fireplaces: 1
Interior area
- Total structure area: 1,785
- Total interior livable area: 1,785 sqft
Video & virtual tour
Property
Parking
- Total spaces: 1
- Parking features: Attached, Electricity, Garage, Water Available, Garage Door Opener
- Attached garage spaces: 1
Features
- Levels: Two
- Stories: 2
- Patio & porch: Patio
- Exterior features: Blacktop Driveway, Patio
Lot
- Size: 0.5 Acres
- Dimensions: 62 x 350
- Features: Rectangular, Rectangular Lot
Details
- Parcel number: 05460011601800010340000000
- Special conditions: Standard
Construction
Type & style
- Home type: SingleFamily
- Architectural style: Cape Cod
- Property subtype: Single Family Residence
Materials
- Attic/Crawl Hatchway(s) Insulated, Vinyl Siding, Copper Plumbing
- Foundation: Block
- Roof: Asphalt
Condition
- Resale
- Year built: 1945
Details
- Builder model: Cape Code
Utilities & green energy
- Electric: Circuit Breakers
- Sewer: Connected
- Water: Not Connected, Public
- Utilities for property: Cable Available, High Speed Internet Available, Sewer Connected, Water Available
Community & HOA
Location
- Region: Auburn
Financial & listing details
- Price per square foot: $101/sqft
- Tax assessed value: $200,000
- Annual tax amount: $4,782
- Date on market: 12/7/2025
- Cumulative days on market: 38 days
- Listing terms: Cash,Conventional,FHA,VA Loan
Estimated market value
Not available
Estimated sales range
Not available
$1,993/mo
Price history
Price history
| Date | Event | Price |
|---|---|---|
| 1/12/2026 | Pending sale | $179,900$101/sqft |
Source: | ||
| 12/24/2025 | Contingent | $179,900$101/sqft |
Source: | ||
| 12/17/2025 | Price change | $179,900-10%$101/sqft |
Source: | ||
| 12/8/2025 | Price change | $199,900-11.2%$112/sqft |
Source: | ||
| 7/28/2025 | Pending sale | $225,000$126/sqft |
Source: | ||
Public tax history
Public tax history
| Year | Property taxes | Tax assessment |
|---|---|---|
| 2024 | -- | $94,000 |
| 2023 | -- | $94,000 |
| 2022 | -- | $94,000 |
Find assessor info on the county website
BuyAbility℠ payment
Estimated monthly payment
Boost your down payment with 6% savings match
Earn up to a 6% match & get a competitive APY with a *. Zillow has partnered with to help get you home faster.
Learn more*Terms apply. Match provided by Foyer. Account offered by Pacific West Bank, Member FDIC.Climate risks
Neighborhood: Melrose Park
Nearby schools
GreatSchools rating
- 4/10Owasco Elementary SchoolGrades: K-6Distance: 0.5 mi
- 5/10Auburn Junior High SchoolGrades: 7-8Distance: 1.4 mi
- 4/10Auburn High SchoolGrades: 9-12Distance: 0.8 mi
Schools provided by the listing agent
- District: Auburn
Source: NYSAMLSs. This data may not be complete. We recommend contacting the local school district to confirm school assignments for this home.
- Loading
