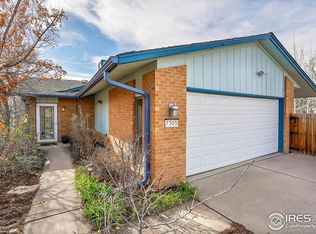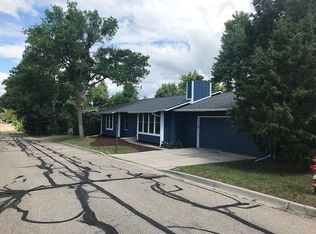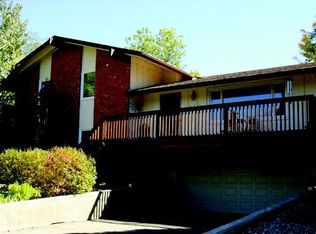Sold for $655,000 on 12/13/24
$655,000
7295 Lookout Rd, Longmont, CO 80503
3beds
1,836sqft
Residential-Detached, Residential
Built in 1986
0.45 Acres Lot
$642,300 Zestimate®
$357/sqft
$2,847 Estimated rent
Home value
$642,300
$597,000 - $694,000
$2,847/mo
Zestimate® history
Loading...
Owner options
Explore your selling options
What's special
Rare opportunity to own this SPACIOUS RANCH HOME in Gunbarrel Estates on a private road. The large lot affords great PRIVACY. Enter this home through the unique SOLAR FOYER with brick floor, then enjoy single level living in the 3 bedroom, 2 bath home with a deck off the dining room that has peek a boo mountain views. A couple steps down into the two car garage, you will find a large utility room which contains the HVAC system and hot water heater so there's no need to go into the crawl space. The utility room has enough space to also have your office, shop, or a hobbies/art/exercise studio. This home has a vaulted ceiling in the main living area, skylight in a bathroom. It is move-in ready, and with limited updating can become your STUNNING SANCTUARY.
Zillow last checked: 8 hours ago
Listing updated: December 13, 2025 at 03:15am
Listed by:
Robert Justis 303-817-0906,
WK Real Estate
Bought with:
Mike Harris
The Agency - Boulder
Source: IRES,MLS#: 1013484
Facts & features
Interior
Bedrooms & bathrooms
- Bedrooms: 3
- Bathrooms: 2
- Full bathrooms: 1
- 3/4 bathrooms: 1
- Main level bedrooms: 3
Primary bedroom
- Area: 208
- Dimensions: 13 x 16
Bedroom 2
- Area: 150
- Dimensions: 10 x 15
Bedroom 3
- Area: 110
- Dimensions: 10 x 11
Dining room
- Area: 132
- Dimensions: 11 x 12
Kitchen
- Area: 110
- Dimensions: 10 x 11
Living room
- Area: 260
- Dimensions: 13 x 20
Heating
- Forced Air
Cooling
- Central Air, Ceiling Fan(s)
Appliances
- Included: Electric Range/Oven, Refrigerator
- Laundry: Washer/Dryer Hookups, Main Level
Features
- Separate Dining Room, Cathedral/Vaulted Ceilings, Sun Space
- Flooring: Wood, Wood Floors, Vinyl
- Windows: Skylight(s), Double Pane Windows, Skylights
- Basement: None,Crawl Space
- Has fireplace: Yes
- Fireplace features: Living Room
Interior area
- Total structure area: 1,836
- Total interior livable area: 1,836 sqft
- Finished area above ground: 1,836
- Finished area below ground: 0
Property
Parking
- Total spaces: 2
- Parking features: Garage - Attached
- Attached garage spaces: 2
- Details: Garage Type: Attached
Accessibility
- Accessibility features: Level Lot, Main Floor Bath, Accessible Bedroom, Stall Shower, Main Level Laundry
Features
- Stories: 1
- Patio & porch: Deck
- Fencing: Fenced,Wood
- Has view: Yes
- View description: Mountain(s)
Lot
- Size: 0.45 Acres
- Features: Curbs, Gutters, Fire Hydrant within 500 Feet, Wooded, Level, Within City Limits
Details
- Parcel number: R0055284
- Zoning: SR
- Special conditions: Private Owner
Construction
Type & style
- Home type: SingleFamily
- Architectural style: Contemporary/Modern,Ranch
- Property subtype: Residential-Detached, Residential
Materials
- Wood/Frame, Brick
- Roof: Composition
Condition
- Not New, Previously Owned
- New construction: No
- Year built: 1986
Utilities & green energy
- Electric: Electric, Xcel
- Gas: Natural Gas, Xcel
- Sewer: City Sewer
- Water: District Water, Lefthand Water
- Utilities for property: Natural Gas Available, Electricity Available, Cable Available, Trash: HOA
Green energy
- Energy efficient items: Southern Exposure
Community & neighborhood
Location
- Region: Longmont
- Subdivision: Gunbarrel Estates
HOA & financial
HOA
- Has HOA: Yes
- HOA fee: $80 monthly
- Services included: Trash
Other
Other facts
- Listing terms: Cash,Conventional,FHA,VA Loan
- Road surface type: Paved, Asphalt
Price history
| Date | Event | Price |
|---|---|---|
| 12/13/2024 | Sold | $655,000-5.8%$357/sqft |
Source: | ||
| 11/12/2024 | Pending sale | $695,000$379/sqft |
Source: | ||
| 10/4/2024 | Price change | $695,000-7.3%$379/sqft |
Source: | ||
| 9/27/2024 | Listed for sale | $750,000$408/sqft |
Source: | ||
| 9/16/2024 | Pending sale | $750,000$408/sqft |
Source: | ||
Public tax history
| Year | Property taxes | Tax assessment |
|---|---|---|
| 2025 | $5,170 +1.2% | $48,676 -6.2% |
| 2024 | $5,107 +19.5% | $51,885 -1% |
| 2023 | $4,274 +1.8% | $52,388 +35.7% |
Find assessor info on the county website
Neighborhood: Gunbarrel
Nearby schools
GreatSchools rating
- 9/10Niwot Elementary SchoolGrades: PK-5Distance: 2.6 mi
- 3/10Sunset Middle SchoolGrades: 6-8Distance: 6 mi
- 9/10Niwot High SchoolGrades: 9-12Distance: 3 mi
Schools provided by the listing agent
- Elementary: Niwot
- Middle: Sunset Middle
- High: Niwot
Source: IRES. This data may not be complete. We recommend contacting the local school district to confirm school assignments for this home.
Get a cash offer in 3 minutes
Find out how much your home could sell for in as little as 3 minutes with a no-obligation cash offer.
Estimated market value
$642,300
Get a cash offer in 3 minutes
Find out how much your home could sell for in as little as 3 minutes with a no-obligation cash offer.
Estimated market value
$642,300


