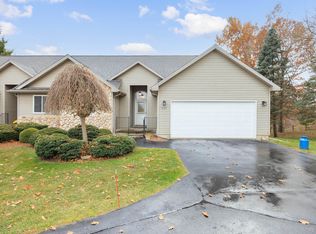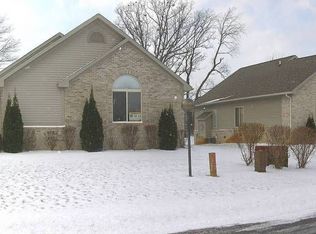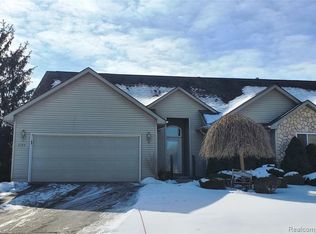Sold
$1,005,000
7295 Dutch Rd, Goodrich, MI 48438
3beds
3,888sqft
Single Family Residence
Built in 1983
39.43 Acres Lot
$1,035,600 Zestimate®
$258/sqft
$2,813 Estimated rent
Home value
$1,035,600
$942,000 - $1.14M
$2,813/mo
Zestimate® history
Loading...
Owner options
Explore your selling options
What's special
Private gated entrance to this Kentucky horse farm estate only mins from I-75.Race horse quality barn & 5 miles of fencing envelop breathtaking rolling hills, seeded green pastures, outdoor riding arena, riding trails & 1373 feet of Kearsley Creek frontage. This unique property boasts fully operational 12 stall barn. Each stalll has a sliding back door to pastures & paddocks, tack & feed rooms, equipment parking & work, area, running water (heated, if needed) & more. Two stall lean to offers storage room w/ electricity & lights, running water & waterer for horses. The home? Updated Kitchen...newly installed quartz countertops, sink and faucet. Completely renovated entry garage (insulation, drywall, utility room). 2007 Great Room addition w/ towering tongue/groove ceiling,softener, double sided gas fireplace, quality windows, boiler w/ multiple zones, roof, decking, exterior siding, updated A/C unit.Separate apartment w/ living area (bath, kitchenette & bedroom for manager or family member looking for privacy) direct access from upper deck walkway or 3 car garage that also offers separate ground floor bathroom w/ shower, washer/drier, hot/cold water, furnace/hot water. Don't wait!
Zillow last checked: 8 hours ago
Listing updated: August 05, 2025 at 07:41pm
Listed by:
Michael Klaiber 248-755-2795,
K. W. Peterson & Associates
Bought with:
Stephanie Miller
Source: MichRIC,MLS#: 25012722
Facts & features
Interior
Bedrooms & bathrooms
- Bedrooms: 3
- Bathrooms: 3
- Full bathrooms: 2
- 1/2 bathrooms: 1
Primary bedroom
- Description: Hardwood floor, bay window
- Level: Upper
- Area: 247
- Dimensions: 19.00 x 13.00
Bedroom 3
- Description: Carpet, doorwall to catwalk
- Level: Upper
- Area: 132
- Dimensions: 12.00 x 11.00
Primary bathroom
- Description: Tiled floor, jacuzzi
- Level: Upper
- Area: 80
- Dimensions: 10.00 x 8.00
Bathroom 2
- Description: Tiled floor
- Level: Upper
- Area: 132
- Dimensions: 12.00 x 11.00
Bathroom 2
- Description: Hardwood floors
- Level: Upper
- Area: 56
- Dimensions: 8.00 x 7.00
Bathroom 3
- Description: Hardwood floors
- Level: Main
- Area: 28
- Dimensions: 7.00 x 4.00
Dining area
- Description: Hardwood floors, doorwall to wrap-around deck
- Level: Main
- Area: 96
- Dimensions: 12.00 x 8.00
Dining room
- Description: Hardwood floors
- Level: Main
- Area: 143
- Dimensions: 13.00 x 11.00
Family room
- Description: Carpeting, vaulted wood ceiling, gas FP
- Level: Main
- Area: 552
- Dimensions: 24.00 x 23.00
Kitchen
- Description: Hardwood floors, new quartz countertops
- Level: Main
- Area: 192
- Dimensions: 16.00 x 12.00
Laundry
- Description: Large tiled Mud Room
- Level: Main
- Area: 150
- Dimensions: 15.00 x 10.00
Living room
- Description: Hardwood floors, gas FP
- Level: Main
- Area: 286
- Dimensions: 22.00 x 13.00
Loft
- Description: Carpet, built-in shelving
- Level: Upper
- Area: 450
- Dimensions: 30.00 x 15.00
Other
- Description: Hardwood floors in Foyer
- Level: Main
- Area: 35
- Dimensions: 7.00 x 5.00
Heating
- Baseboard
Cooling
- Central Air
Appliances
- Included: Built-In Gas Oven, Dishwasher, Disposal, Dryer, Microwave, Refrigerator, Washer, Water Softener Owned
- Laundry: Gas Dryer Hookup, Laundry Closet, Laundry Room, Main Level, Washer Hookup
Features
- Ceiling Fan(s), Center Island, Eat-in Kitchen, Pantry
- Flooring: Carpet, Ceramic Tile, Tile
- Windows: Skylight(s), Screens, Bay/Bow
- Basement: Partial
- Number of fireplaces: 2
- Fireplace features: Family Room, Gas Log, Living Room
Interior area
- Total structure area: 3,334
- Total interior livable area: 3,888 sqft
- Finished area below ground: 554
Property
Parking
- Total spaces: 3.5
- Parking features: Garage Faces Front, Garage Door Opener, Attached
- Garage spaces: 3.5
Features
- Stories: 2
- Waterfront features: Other
- Body of water: Kearsley Creek
Lot
- Size: 39.43 Acres
- Dimensions: 831 x 1561 irregular
- Features: Wooded, Ravine, Shrubs/Hedges
Details
- Additional structures: Stable(s)
- Parcel number: 0215300022
Construction
Type & style
- Home type: SingleFamily
- Architectural style: Colonial
- Property subtype: Single Family Residence
Materials
- Vinyl Siding
- Roof: Asphalt,Shingle
Condition
- New construction: No
- Year built: 1983
Utilities & green energy
- Sewer: Septic Tank
- Water: Well
- Utilities for property: Electricity Available, Cable Available, Natural Gas Connected, Cable Connected
Community & neighborhood
Location
- Region: Goodrich
- Subdivision: M & B's Description (39.43 acres)
Other
Other facts
- Listing terms: Cash,Conventional
- Road surface type: Unimproved
Price history
| Date | Event | Price |
|---|---|---|
| 8/1/2025 | Sold | $1,005,000-2.9%$258/sqft |
Source: | ||
| 7/2/2025 | Contingent | $1,035,000$266/sqft |
Source: | ||
| 4/4/2025 | Listed for sale | $1,035,000$266/sqft |
Source: | ||
| 1/20/2025 | Listing removed | $1,035,000$266/sqft |
Source: | ||
| 10/31/2024 | Listed for sale | $1,035,000+25.5%$266/sqft |
Source: | ||
Public tax history
| Year | Property taxes | Tax assessment |
|---|---|---|
| 2024 | $13,948 | $344,500 +4.4% |
| 2023 | -- | $330,000 +1.4% |
| 2022 | -- | $325,500 +6.4% |
Find assessor info on the county website
Neighborhood: 48438
Nearby schools
GreatSchools rating
- NAReid Elementary SchoolGrades: PK-1Distance: 0.4 mi
- 5/10Goodrich Middle SchoolGrades: 6-8Distance: 1.5 mi
- 9/10Goodrich High SchoolGrades: 9-12Distance: 1.1 mi
Schools provided by the listing agent
- Middle: Goodrich Middle School
- High: Goodrich High School
Source: MichRIC. This data may not be complete. We recommend contacting the local school district to confirm school assignments for this home.
Get a cash offer in 3 minutes
Find out how much your home could sell for in as little as 3 minutes with a no-obligation cash offer.
Estimated market value$1,035,600
Get a cash offer in 3 minutes
Find out how much your home could sell for in as little as 3 minutes with a no-obligation cash offer.
Estimated market value
$1,035,600


