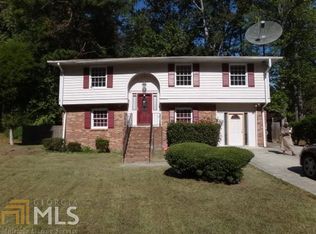Closed
$235,000
7295 Connell Rd, Fairburn, GA 30213
3beds
1,971sqft
Single Family Residence
Built in 1983
0.47 Acres Lot
$251,400 Zestimate®
$119/sqft
$2,102 Estimated rent
Home value
$251,400
$234,000 - $269,000
$2,102/mo
Zestimate® history
Loading...
Owner options
Explore your selling options
What's special
This charming property for sale is a great opportunity to own a cozy home with plenty of flexible living space. The interior of the home features a neutral gray color palette and fresh interior paint creating a warm and inviting atmosphere. The airy living room on the main level features vaulted ceilings and an arched entrance to the eat-in kitchen. The spacious eat-in kitchen has new LVP flooring and dishwasher that overlooks the sizable family room with a stone fireplace on the lower level of the home. The lower level features a bonus room to use as an office or playroom. A third full bath with stand-alone shower was added to the home on the lower level. The upper level includes 3 roomy bedrooms with a full bath in the hallway. The spacious primary bedroom features a private ensuite-bathroom. A renovated back deck overlooks a large backyard perfect for enjoying family and friends. Don't miss this great opportunity - come see it today! PRICED TO MOVE!!
Zillow last checked: 8 hours ago
Listing updated: January 03, 2024 at 03:26pm
Listed by:
Carol Spear 404-849-8849,
eXp Realty
Bought with:
Anthony Fontana, 395599
Cornerstone Real Estate Partners
Source: GAMLS,MLS#: 10226580
Facts & features
Interior
Bedrooms & bathrooms
- Bedrooms: 3
- Bathrooms: 3
- Full bathrooms: 3
Heating
- Central, Natural Gas
Cooling
- Central Air, Electric
Appliances
- Included: Cooktop, Dishwasher, Gas Water Heater
- Laundry: In Garage
Features
- Separate Shower, Vaulted Ceiling(s)
- Flooring: Carpet, Laminate, Vinyl
- Basement: None
- Number of fireplaces: 1
- Fireplace features: Family Room
Interior area
- Total structure area: 1,971
- Total interior livable area: 1,971 sqft
- Finished area above ground: 1,242
- Finished area below ground: 729
Property
Parking
- Parking features: Garage
- Has garage: Yes
Features
- Levels: Multi/Split
Lot
- Size: 0.47 Acres
- Features: City Lot
Details
- Parcel number: 13 019100010068
Construction
Type & style
- Home type: SingleFamily
- Architectural style: A-Frame,Traditional
- Property subtype: Single Family Residence
Materials
- Wood Siding
- Roof: Composition,Other
Condition
- Resale
- New construction: No
- Year built: 1983
Utilities & green energy
- Sewer: Public Sewer
- Water: Public
- Utilities for property: Underground Utilities
Community & neighborhood
Community
- Community features: None
Location
- Region: Fairburn
- Subdivision: Deerwood Park
Other
Other facts
- Listing agreement: Exclusive Right To Sell
- Listing terms: Cash,Conventional,FHA,VA Loan
Price history
| Date | Event | Price |
|---|---|---|
| 12/29/2023 | Sold | $235,000-8.1%$119/sqft |
Source: | ||
| 12/10/2023 | Pending sale | $255,700$130/sqft |
Source: | ||
| 12/5/2023 | Price change | $255,700+2.3%$130/sqft |
Source: | ||
| 11/19/2023 | Listed for sale | $249,900$127/sqft |
Source: | ||
| 7/16/2014 | Listing removed | $950 |
Source: Go Section8 | ||
Public tax history
| Year | Property taxes | Tax assessment |
|---|---|---|
| 2024 | $3,343 +7.7% | $86,800 +7.9% |
| 2023 | $3,106 +169.8% | $80,480 +174.1% |
| 2022 | $1,151 +0.8% | $29,360 +2.9% |
Find assessor info on the county website
Neighborhood: 30213
Nearby schools
GreatSchools rating
- 5/10Bethune Elementary SchoolGrades: PK-5Distance: 2.6 mi
- 5/10Mcnair Middle SchoolGrades: 6-8Distance: 2.6 mi
- 3/10Banneker High SchoolGrades: 9-12Distance: 2.6 mi
Schools provided by the listing agent
- Elementary: S L Lewis
- Middle: Mcnair
- High: Banneker
Source: GAMLS. This data may not be complete. We recommend contacting the local school district to confirm school assignments for this home.
Get a cash offer in 3 minutes
Find out how much your home could sell for in as little as 3 minutes with a no-obligation cash offer.
Estimated market value
$251,400
Get a cash offer in 3 minutes
Find out how much your home could sell for in as little as 3 minutes with a no-obligation cash offer.
Estimated market value
$251,400
