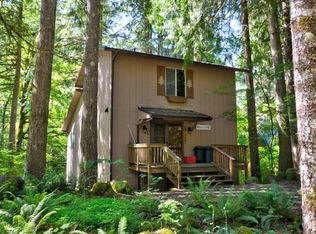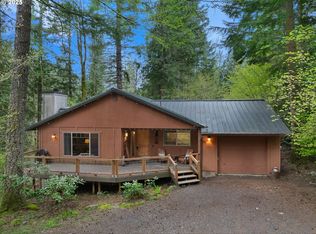Incredible Mt Hood Location-2.4 miles up Lolo Pass Rd in the forest. 1 Hr to Portland- 150 Yds to Sandy River. 70 Hm Nbrhd w/ Cmnty Pool, Tennis, Cozy Chalet Home, Bks to Grn Space, WITH a garage, incredible views, sleeps 16, Emergency Whole House Pwr Genrator, Full Daylt Bsmt, Hot Tub, Lg Deck. 3 Bdrms PLUS a Bunk Room (no clst) in Bsmt. Great Full Time Or VACATION cabin! Furniture Negotiable. Seller is a Licensed OREGON Realtor.
This property is off market, which means it's not currently listed for sale or rent on Zillow. This may be different from what's available on other websites or public sources.

