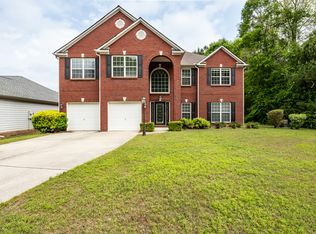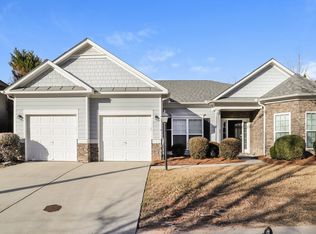MOVE IN READY 3 BR, 2 1/2 Bath Ranch in South Fulton's Walden Park. This well maintained home has A combination of hardwood floors & carpet. Located on a quiet cul-de sac & has an open floor plan with views of family room from kitchen. Separate living room and dining room. Owners suite includes high ceiling, owners bathroom has separate shower and tub. Level backyard with patio. This well maintained 1 owner home is accessible to shopping, major highways, airport. American Home Shield warranty for 1 year. Amenities include swim/tennis & clubhouse.
This property is off market, which means it's not currently listed for sale or rent on Zillow. This may be different from what's available on other websites or public sources.

