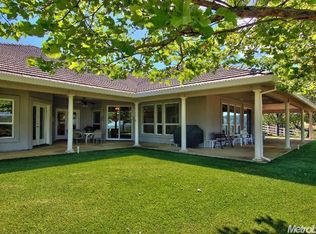Closed
$945,000
7293 Ridge Rd, Newcastle, CA 95658
6beds
3,479sqft
Single Family Residence
Built in 1963
1.25 Acres Lot
$952,400 Zestimate®
$272/sqft
$4,404 Estimated rent
Home value
$952,400
Estimated sales range
Not available
$4,404/mo
Zestimate® history
Loading...
Owner options
Explore your selling options
What's special
PRICE REDUCTION! Enjoy the stunning VIEWS from almost every window in this 6 bedroom, 3 full bathroom, 3,479 sf SPACIOUS home with a GREAT ROOM, 2 fireplaces (pellet stove & wood burning), CUSTOM CABINETRY in the kitchen with Corian counters and extra-large utility room with sink, cabinets and large work area. Outside the main living room is a large deck with electric retractable awning that overlooks the beautiful rolling hills. Structurally, the home features an attached garage with workshop and storage room, OWNED SOLAR, a 2 YEAR OLD ROOF, newer vinyl windows, and an owned propane tank. The 1.25 acreage boasts a concrete circular driveway, 1 miners inch of IRRIGATION WATER, a good producing well, and a drive-up 1300 sf BARN with it's own electrical panel and water. There is a fenced mature GARDEN area including table grapes, mandarin, lemon, navel, kiwi, fig, plum, apple and pear trees and everything is on timed sprinklers. Perfect In-Law setup downstairs with tons of possibilities. Clear Section 1 Pest Clearance, Septic Clearance, Well Clearance & CalFire Defensible Space Clearance! Located in the coveted Del Oro High School district in a picturesque setting with easy access to Lincoln, Rocklin/Roseville or Auburn. This property has it all! Be sure to watch the Virtual Tour!
Zillow last checked: 8 hours ago
Listing updated: December 18, 2025 at 10:00am
Listed by:
Shannon Allio DRE #01935546 530-368-2976,
Vista Realty Group
Bought with:
James Voelker, DRE #02181624
RE/MAX Gold
Source: MetroList Services of CA,MLS#: 225074370Originating MLS: MetroList Services, Inc.
Facts & features
Interior
Bedrooms & bathrooms
- Bedrooms: 6
- Bathrooms: 3
- Full bathrooms: 3
Primary bedroom
- Features: Closet
Primary bathroom
- Features: Shower Stall(s), Tile
Dining room
- Features: Dining/Family Combo
Kitchen
- Features: Other Counter, Pantry Closet
Heating
- Pellet Stove, Propane, Central, Fireplace(s)
Cooling
- Ceiling Fan(s), Central Air, Whole House Fan
Appliances
- Included: Dishwasher, Disposal, Microwave, Double Oven, Electric Cooktop, Solar Hot Water, Dryer, Washer
- Laundry: Cabinets, Laundry Closet, Electric Dryer Hookup, Inside Room
Features
- Flooring: Carpet, Laminate, Tile, Vinyl, Wood
- Number of fireplaces: 2
- Fireplace features: Living Room, Pellet Stove, Raised Hearth, Family Room, Wood Burning
Interior area
- Total interior livable area: 3,479 sqft
Property
Parking
- Total spaces: 2
- Parking features: Attached, Garage Door Opener, Garage Faces Front
- Attached garage spaces: 2
Features
- Stories: 2
- Exterior features: Balcony
- Fencing: Cross Fenced,Fenced
Lot
- Size: 1.25 Acres
- Features: Auto Sprinkler F&R
Details
- Additional structures: Barn(s)
- Parcel number: 031161045000
- Zoning description: F-B-X
- Special conditions: Standard
Construction
Type & style
- Home type: SingleFamily
- Property subtype: Single Family Residence
Materials
- Redwood Siding, Stucco, Wood Siding, Other
- Foundation: Slab
- Roof: Composition
Condition
- Year built: 1963
Utilities & green energy
- Sewer: Septic System
- Water: Well
- Utilities for property: Cable Available, Electric, Solar, Internet Available, Propane Tank Owned
Green energy
- Energy generation: Solar
Community & neighborhood
Location
- Region: Newcastle
Price history
| Date | Event | Price |
|---|---|---|
| 12/18/2025 | Pending sale | $925,000-2.1%$266/sqft |
Source: MetroList Services of CA #225074370 Report a problem | ||
| 12/16/2025 | Sold | $945,000+2.2%$272/sqft |
Source: MetroList Services of CA #225074370 Report a problem | ||
| 12/10/2025 | Listing removed | $925,000$266/sqft |
Source: MetroList Services of CA #225074370 Report a problem | ||
| 11/26/2025 | Contingent | $925,000$266/sqft |
Source: MetroList Services of CA #225074370 Report a problem | ||
| 11/10/2025 | Price change | $925,000-5.1%$266/sqft |
Source: MetroList Services of CA #225074370 Report a problem | ||
Public tax history
| Year | Property taxes | Tax assessment |
|---|---|---|
| 2025 | $2,504 0% | $215,137 +2% |
| 2024 | $2,504 +1.9% | $210,920 +2% |
| 2023 | $2,458 +1.3% | $206,785 +2% |
Find assessor info on the county website
Neighborhood: 95658
Nearby schools
GreatSchools rating
- 8/10Newcastle Elementary SchoolGrades: K-8Distance: 2.1 mi
- 10/10Del Oro High SchoolGrades: 9-12Distance: 4.3 mi
Get a cash offer in 3 minutes
Find out how much your home could sell for in as little as 3 minutes with a no-obligation cash offer.
Estimated market value$952,400
Get a cash offer in 3 minutes
Find out how much your home could sell for in as little as 3 minutes with a no-obligation cash offer.
Estimated market value
$952,400
