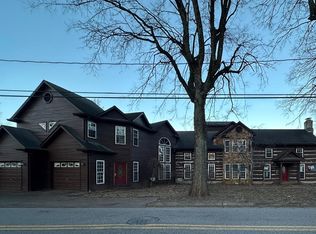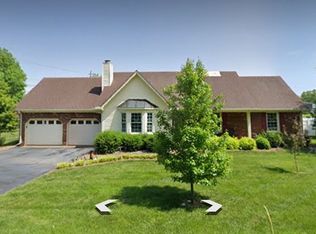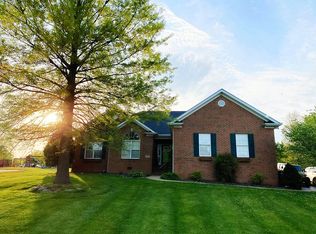Sold for $528,500
$528,500
7293 Cemetery Rd, Bowling Green, KY 42103
5beds
4,744sqft
Single Family Residence
Built in 1986
4.22 Acres Lot
$576,400 Zestimate®
$111/sqft
$3,026 Estimated rent
Home value
$576,400
$542,000 - $617,000
$3,026/mo
Zestimate® history
Loading...
Owner options
Explore your selling options
What's special
YOUR OWN PIECE OF PARADISE! If your family desires space and enjoys being outdoors, you MUST check this property out! No matter your hobby, this property will accommodate it! 4.21 acres, minutes from downtown Bowling Green and I-65 interchange. 55 x 30 garage/workshop with 4 garage doors - 2 doors are raised to accommodate a motor home. Plenty of room for boats, trailers, and all the outdoor toys! Beautiful pool with large deck and 18 x 13 gazebo. Over 4700 sq ft of finished living space offering multiple uses! 5 bedrooms, 4 full baths, FINISHED BASEMENT with lots of extra storage. Sunroom, large mudroom/office with separate entrance, two living areas in the basement. Roof is 1 year old. Upgraded kitchen appliances with granite in kitchen and most of the baths. The room dimensions are real! This is a hard-to-find property that someone will be so happy to own! They don't build homes like this anymore...solid as a rock with storage and space galore! Don't miss this opportunity!
Zillow last checked: 8 hours ago
Listing updated: April 30, 2025 at 10:52pm
Listed by:
Jordan M Carter 270-791-8161,
Crye-Leike Executive Realty
Bought with:
Gemonee Brown, 246799
Crye-Leike Executive Realty
Source: RASK,MLS#: RA20241366
Facts & features
Interior
Bedrooms & bathrooms
- Bedrooms: 5
- Bathrooms: 4
- Full bathrooms: 4
- Main level bathrooms: 3
- Main level bedrooms: 3
Primary bedroom
- Level: Main
- Area: 216.72
- Dimensions: 14.1 x 15.37
Bedroom 2
- Level: Main
- Area: 148.24
- Dimensions: 13.6 x 10.9
Bedroom 3
- Level: Main
- Area: 217
- Dimensions: 12.4 x 17.5
Bedroom 4
- Level: Basement
- Area: 313.12
- Dimensions: 15.2 x 20.6
Bedroom 5
- Level: Basement
- Area: 235.72
- Dimensions: 15.6 x 15.11
Primary bathroom
- Level: Main
- Area: 53.29
- Dimensions: 7.3 x 7.3
Bathroom
- Features: Double Vanity, Granite Counters, Separate Shower, Steam Shower, Tub
Dining room
- Level: Main
- Area: 173.16
- Dimensions: 15.6 x 11.1
Family room
- Level: Main
- Area: 331.1
- Dimensions: 21.5 x 15.4
Kitchen
- Features: Eat-in Kitchen, Granite Counters
- Level: Main
- Area: 202.8
- Dimensions: 15.6 x 13
Living room
- Level: Basement
- Area: 296.31
- Dimensions: 21 x 14.11
Basement
- Area: 1729
Heating
- Forced Air, Gas
Cooling
- Central Electric
Appliances
- Included: Dishwasher, Double Oven, Microwave, Electric Range, Gas Range, Gas Water Heater
- Laundry: Laundry Room
Features
- Ceiling Fan(s), Closet Light(s), Walk-In Closet(s), Walls (Dry Wall), Breakfast Room, Living/Dining Combo
- Flooring: Carpet, Tile, Vinyl
- Windows: Replacement Windows, Thermo Pane Windows, Vinyl Frame, Blinds, Partial Window Treatments
- Basement: Daylight,Finished-Full,Full
- Has fireplace: No
- Fireplace features: None
Interior area
- Total structure area: 4,744
- Total interior livable area: 4,744 sqft
Property
Parking
- Total spaces: 2
- Parking features: Garage Door Opener, Garage Faces Side
- Garage spaces: 2
Accessibility
- Accessibility features: 1st Floor Bathroom, Level Drive, Accessible Entrance, Walk in Shower
Features
- Patio & porch: Covered Front Porch, Enclosed Porch, Porch
- Exterior features: Concrete Walks, Lighting, Landscaping, Mature Trees, Trees
- Pool features: Above Ground
- Has spa: Yes
- Spa features: Bath
- Fencing: Plank Fence,Rail,Other
Lot
- Size: 4.22 Acres
- Features: Trees, County
- Topography: Rolling
Details
- Additional structures: Workshop, Gazebo
- Parcel number: 065A16
Construction
Type & style
- Home type: SingleFamily
- Architectural style: Traditional
- Property subtype: Single Family Residence
Materials
- Brick
- Foundation: Concrete Perimeter
- Roof: Shingle
Condition
- Year built: 1986
Utilities & green energy
- Sewer: Septic Tank
- Water: County
Community & neighborhood
Security
- Security features: Security System, Smoke Detector(s)
Location
- Region: Bowling Green
- Subdivision: None
Other
Other facts
- Price range: $539.9K - $528.5K
Price history
| Date | Event | Price |
|---|---|---|
| 5/1/2024 | Sold | $528,500-2.1%$111/sqft |
Source: | ||
| 3/25/2024 | Pending sale | $539,900$114/sqft |
Source: | ||
| 3/18/2024 | Listed for sale | $539,900+51%$114/sqft |
Source: | ||
| 7/20/2017 | Sold | $357,500-4.6%$75/sqft |
Source: | ||
| 6/5/2017 | Pending sale | $374,900$79/sqft |
Source: Coldwell Banker Legacy Real Estate Group #20171409 Report a problem | ||
Public tax history
| Year | Property taxes | Tax assessment |
|---|---|---|
| 2023 | $2,718 +5% | $357,500 |
| 2022 | $2,588 +0.4% | $357,500 |
| 2021 | $2,578 -0.7% | $357,500 |
Find assessor info on the county website
Neighborhood: 42103
Nearby schools
GreatSchools rating
- 7/10Alvaton Elementary SchoolGrades: PK-6Distance: 4.7 mi
- 10/10Drakes Creek Middle SchoolGrades: 7-8Distance: 4.8 mi
- 9/10Greenwood High SchoolGrades: 9-12Distance: 4.7 mi
Schools provided by the listing agent
- Elementary: Alvaton
- Middle: Drakes Creek
- High: Greenwood
Source: RASK. This data may not be complete. We recommend contacting the local school district to confirm school assignments for this home.
Get pre-qualified for a loan
At Zillow Home Loans, we can pre-qualify you in as little as 5 minutes with no impact to your credit score.An equal housing lender. NMLS #10287.


