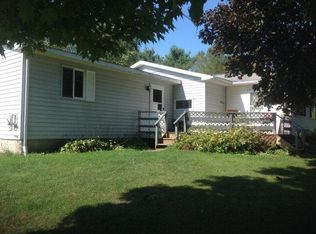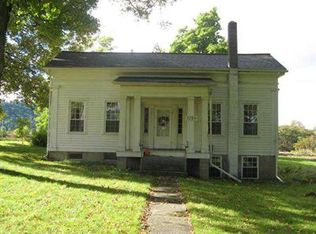STUNNING ranch in a country setting. This immaculate 3 bedroom, 2 bath home on a quiet road offers so much! Open concept living, 1st floor laundry, master with full bath, ample closets & sunlit dining room. The soothing color palette feels like a respite at the end of a busy day. Contemporary eat-in kitchen is a culinary artist's delight featuring granite counters, stainless appliances, large island, tile floor & pantry. Relax on the wrap-around deck while taking in the peaceful countryside. Full, finished, walk-out basement with den, rec area, office & sleeping spaces. Lower level French doors open to a patio in the backyard. 26 x 32 Outbuilding with carport, electric & plumbing is ideal for workshop or home business. Municipal electric will also make you smile. Welcome home.
This property is off market, which means it's not currently listed for sale or rent on Zillow. This may be different from what's available on other websites or public sources.

