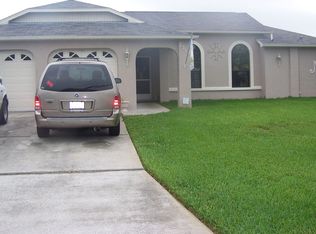As you arrive at this incredibly maintained home in the quiet community of Regency Oaks, you can't help but notice all the beautiful homes. The Roof and A/C were replaced in 2010, the hot water heater, windows and doors in 2019. If you are looking to live the wonderful Florida life style, this may be just the place for you.
This property is off market, which means it's not currently listed for sale or rent on Zillow. This may be different from what's available on other websites or public sources.
