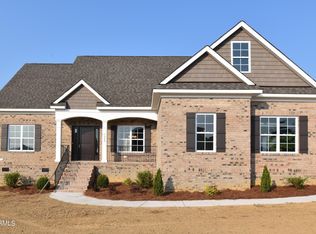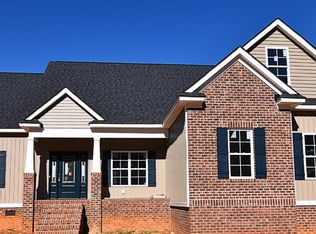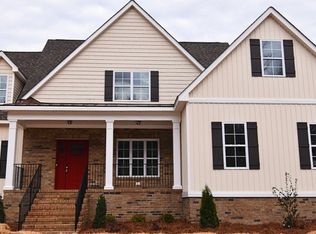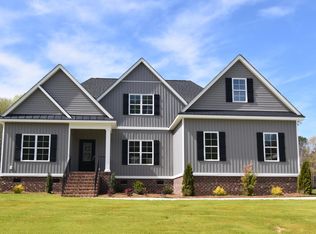Sold for $414,900
$414,900
7291 Twin Pines Road, Spring Hope, NC 27882
3beds
2,345sqft
Single Family Residence
Built in 2024
0.69 Acres Lot
$413,700 Zestimate®
$177/sqft
$3,062 Estimated rent
Home value
$413,700
$302,000 - $563,000
$3,062/mo
Zestimate® history
Loading...
Owner options
Explore your selling options
What's special
Another fine brand new floor plan, The Catawba, situated on a nice county lot convenient to Raleigh, Rocky Mount & Wilson! The expansive front porch establishes a welcoming entrance to this custom crafted home! Open living with Luxury Vinyl Plank flooring. Kitchen is equipped with custom cabinetry, under cabinet lighting, tile backsplash, island, upgraded ss appliances, and more. Large dining room or home office. Large master suite on first floor includes tile walk-in shower, walk-in closet, & private water closet. Bedrooms 2-3 up with 2 full baths up. Walk-in, floored attic storage could be converted to a finished bonus room! Laundry room, mud bench/drop zone, 2 car garage, screened back porch, & gutters.
Zillow last checked: 8 hours ago
Listing updated: December 16, 2024 at 02:09pm
Listed by:
Four Seasons TEAM 252-462-0022,
Four Seasons Sales
Bought with:
Trevor Foote, 265444
Foote Real Estate LLC
Source: Hive MLS,MLS#: 100457223 Originating MLS: Rocky Mount Area Association of Realtors
Originating MLS: Rocky Mount Area Association of Realtors
Facts & features
Interior
Bedrooms & bathrooms
- Bedrooms: 3
- Bathrooms: 4
- Full bathrooms: 3
- 1/2 bathrooms: 1
Primary bedroom
- Level: First
Bedroom 2
- Level: Second
Bedroom 3
- Level: Second
Dining room
- Level: First
Great room
- Level: First
Kitchen
- Level: First
Laundry
- Level: First
Heating
- Heat Pump, Electric
Cooling
- Central Air
Appliances
- Included: Vented Exhaust Fan, Electric Oven, Built-In Microwave, Dishwasher
- Laundry: Dryer Hookup, Washer Hookup, Laundry Room
Features
- Master Downstairs, Walk-in Closet(s), High Ceilings, Entrance Foyer, Mud Room, Kitchen Island, Ceiling Fan(s), Pantry, Walk-in Shower, Walk-In Closet(s)
- Flooring: Carpet, LVT/LVP, Tile, Vinyl
- Doors: Thermal Doors
- Windows: Thermal Windows
- Basement: None
- Attic: Floored,Walk-In
- Has fireplace: No
- Fireplace features: None
Interior area
- Total structure area: 2,345
- Total interior livable area: 2,345 sqft
Property
Parking
- Total spaces: 2
- Parking features: Garage Faces Side, Additional Parking, Concrete, Garage Door Opener, On Site
Features
- Levels: One and One Half
- Stories: 2
- Patio & porch: Covered, Porch, Screened
- Exterior features: Thermal Doors
- Fencing: None
Lot
- Size: 0.69 Acres
- Dimensions: 0.69 acres
Details
- Parcel number: 276900038151
- Zoning: Residential
- Special conditions: Standard
Construction
Type & style
- Home type: SingleFamily
- Property subtype: Single Family Residence
Materials
- Brick, Vinyl Siding
- Foundation: Brick/Mortar, Crawl Space
- Roof: Architectural Shingle
Condition
- New construction: Yes
- Year built: 2024
Details
- Warranty included: Yes
Utilities & green energy
- Sewer: Septic Tank
- Water: Well
Green energy
- Energy efficient items: Thermostat
Community & neighborhood
Security
- Security features: Smoke Detector(s)
Location
- Region: Spring Hope
- Subdivision: Pinewoods Farm
HOA & financial
HOA
- Has HOA: Yes
- Amenities included: Maintenance Common Areas, Maintenance Roads, Street Lights
- Association name: Pinewoods Farm HOA
Other
Other facts
- Listing agreement: Exclusive Right To Sell
- Listing terms: Cash,Conventional,FHA,USDA Loan,VA Loan
- Road surface type: Paved
Price history
| Date | Event | Price |
|---|---|---|
| 12/16/2024 | Sold | $414,900-1.2%$177/sqft |
Source: | ||
| 11/8/2024 | Pending sale | $419,900$179/sqft |
Source: | ||
| 10/25/2024 | Listed for sale | $419,900$179/sqft |
Source: | ||
| 10/1/2024 | Pending sale | $419,900$179/sqft |
Source: | ||
| 9/10/2024 | Price change | $419,900-4.5%$179/sqft |
Source: | ||
Public tax history
Tax history is unavailable.
Neighborhood: 27882
Nearby schools
GreatSchools rating
- 6/10Spring Hope ElementaryGrades: PK-5Distance: 1.9 mi
- 8/10Southern Nash MiddleGrades: 6-8Distance: 3.8 mi
- 4/10Southern Nash HighGrades: 9-12Distance: 5.6 mi
Schools provided by the listing agent
- Elementary: Spring Hope
- Middle: Southern Nash
- High: Southern Nash
Source: Hive MLS. This data may not be complete. We recommend contacting the local school district to confirm school assignments for this home.
Get pre-qualified for a loan
At Zillow Home Loans, we can pre-qualify you in as little as 5 minutes with no impact to your credit score.An equal housing lender. NMLS #10287.



