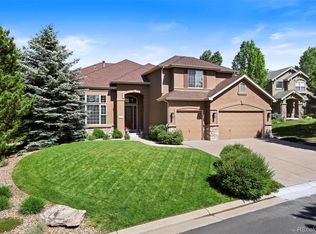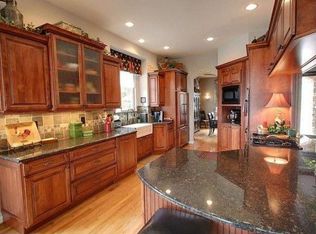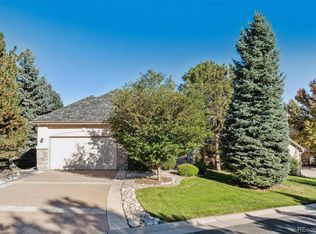Sold for $1,300,000 on 03/12/25
$1,300,000
7291 Timbercrest Lane, Castle Pines, CO 80108
5beds
4,558sqft
Single Family Residence
Built in 1999
0.27 Acres Lot
$1,277,900 Zestimate®
$285/sqft
$4,814 Estimated rent
Home value
$1,277,900
$1.21M - $1.34M
$4,814/mo
Zestimate® history
Loading...
Owner options
Explore your selling options
What's special
Sophisticated Forest Park Retreat in Castle Pines
Tucked into the picturesque Forest Park neighborhood of Castle Pines, this home offers the feeling of mountain living right in town. Surrounded by towering pines, rolling hills, and beautifully sloped lots, you’ll enjoy the serenity of nature without sacrificing convenience.
This spacious, contemporary home features sophisticated updates and a layout perfect for both relaxation and entertaining. Just 3 minutes from downtown Castle Pines for dining and shopping, 10 minutes to Castle Rock and Park Meadows Mall, 15 minutes to the DTC, and 30 minutes to downtown Denver, this location truly has it all. Golf enthusiasts will love being near world-class courses.
Discover the perfect balance of natural beauty and modern living.
Zillow last checked: 8 hours ago
Listing updated: March 12, 2025 at 10:36am
Listed by:
Brody Stinson 720-989-5895 Brody.Stinson@compass.com,
Compass - Denver
Bought with:
Brett Kotal, 100084202
LIV Sotheby's International Realty
Source: REcolorado,MLS#: 7847264
Facts & features
Interior
Bedrooms & bathrooms
- Bedrooms: 5
- Bathrooms: 4
- Full bathrooms: 3
- 1/2 bathrooms: 1
- Main level bathrooms: 1
Primary bedroom
- Level: Upper
- Area: 234 Square Feet
- Dimensions: 18 x 13
Bedroom
- Level: Upper
- Area: 143 Square Feet
- Dimensions: 13 x 11
Bedroom
- Level: Upper
- Area: 132 Square Feet
- Dimensions: 12 x 11
Bedroom
- Level: Basement
- Area: 221 Square Feet
- Dimensions: 13 x 17
Bedroom
- Level: Basement
- Area: 168 Square Feet
- Dimensions: 12 x 14
Bedroom
- Level: Upper
- Area: 168 Square Feet
- Dimensions: 14 x 12
Primary bathroom
- Level: Upper
- Area: 180 Square Feet
- Dimensions: 15 x 12
Bathroom
- Level: Main
- Area: 20 Square Feet
- Dimensions: 5 x 4
Bathroom
- Level: Basement
- Area: 60 Square Feet
- Dimensions: 6 x 10
Bathroom
- Level: Upper
- Area: 64 Square Feet
- Dimensions: 8 x 8
Dining room
- Level: Main
- Area: 414 Square Feet
- Dimensions: 18 x 23
Family room
- Level: Main
- Area: 221 Square Feet
- Dimensions: 13 x 17
Family room
- Level: Basement
- Area: 551 Square Feet
- Dimensions: 29 x 19
Gym
- Level: Basement
- Area: 220 Square Feet
- Dimensions: 20 x 11
Kitchen
- Level: Main
- Area: 216 Square Feet
- Dimensions: 18 x 12
Laundry
- Level: Main
- Area: 56 Square Feet
- Dimensions: 7 x 8
Living room
- Level: Main
- Area: 132 Square Feet
- Dimensions: 12 x 11
Office
- Level: Main
- Area: 144 Square Feet
- Dimensions: 12 x 12
Heating
- Forced Air
Cooling
- Central Air
Appliances
- Included: Dishwasher, Dryer, Oven, Refrigerator, Washer
- Laundry: In Unit
Features
- Built-in Features, Ceiling Fan(s), Eat-in Kitchen, Entrance Foyer, Five Piece Bath, Kitchen Island, Open Floorplan, Pantry, Primary Suite, Vaulted Ceiling(s), Walk-In Closet(s), Wet Bar
- Flooring: Carpet, Tile, Wood
- Basement: Finished,Full
- Number of fireplaces: 2
- Fireplace features: Basement, Family Room
- Common walls with other units/homes: No Common Walls
Interior area
- Total structure area: 4,558
- Total interior livable area: 4,558 sqft
- Finished area above ground: 2,948
- Finished area below ground: 1,528
Property
Parking
- Total spaces: 3
- Parking features: Concrete
- Attached garage spaces: 3
Features
- Levels: Two
- Stories: 2
- Patio & porch: Front Porch, Patio
- Exterior features: Private Yard
Lot
- Size: 0.27 Acres
- Features: Corner Lot
Details
- Parcel number: R0401028
- Special conditions: Standard
Construction
Type & style
- Home type: SingleFamily
- Property subtype: Single Family Residence
Materials
- Frame
- Roof: Composition
Condition
- Year built: 1999
Utilities & green energy
- Sewer: Public Sewer
- Water: Public
- Utilities for property: Electricity Connected, Natural Gas Connected
Community & neighborhood
Security
- Security features: Carbon Monoxide Detector(s), Smoke Detector(s)
Location
- Region: Castle Pines
- Subdivision: Castle Pines North
HOA & financial
HOA
- Has HOA: Yes
- HOA fee: $349 quarterly
- Amenities included: Clubhouse, Pool
- Services included: Snow Removal, Trash
- Association name: Forest Park
- Association phone: 719-314-4503
Other
Other facts
- Listing terms: Cash,Conventional,FHA,VA Loan
- Ownership: Individual
- Road surface type: Paved
Price history
| Date | Event | Price |
|---|---|---|
| 3/12/2025 | Sold | $1,300,000+5.7%$285/sqft |
Source: | ||
| 2/21/2025 | Pending sale | $1,230,000$270/sqft |
Source: | ||
| 2/20/2025 | Listed for sale | $1,230,000+24.9%$270/sqft |
Source: | ||
| 2/22/2021 | Sold | $985,000+103.1%$216/sqft |
Source: Public Record | ||
| 10/14/2008 | Sold | $485,000-2.8%$106/sqft |
Source: Public Record | ||
Public tax history
| Year | Property taxes | Tax assessment |
|---|---|---|
| 2024 | $7,284 +46.1% | $76,890 -1% |
| 2023 | $4,986 -3.8% | $77,640 +49.4% |
| 2022 | $5,183 | $51,970 -2.8% |
Find assessor info on the county website
Neighborhood: 80108
Nearby schools
GreatSchools rating
- 8/10Timber Trail Elementary SchoolGrades: PK-5Distance: 0.5 mi
- 8/10Rocky Heights Middle SchoolGrades: 6-8Distance: 3.4 mi
- 9/10Rock Canyon High SchoolGrades: 9-12Distance: 3.7 mi
Schools provided by the listing agent
- Elementary: Timber Trail
- Middle: Rocky Heights
- High: Rock Canyon
- District: Douglas RE-1
Source: REcolorado. This data may not be complete. We recommend contacting the local school district to confirm school assignments for this home.
Get a cash offer in 3 minutes
Find out how much your home could sell for in as little as 3 minutes with a no-obligation cash offer.
Estimated market value
$1,277,900
Get a cash offer in 3 minutes
Find out how much your home could sell for in as little as 3 minutes with a no-obligation cash offer.
Estimated market value
$1,277,900


