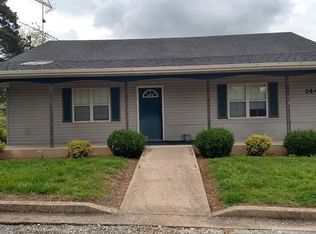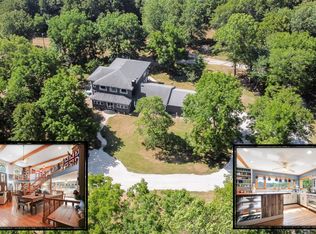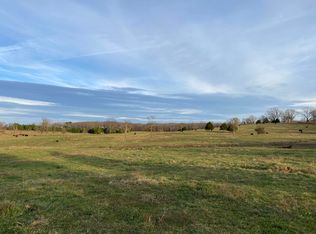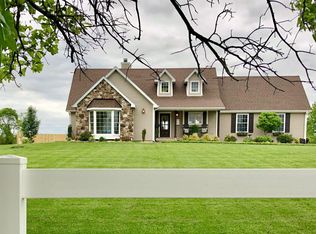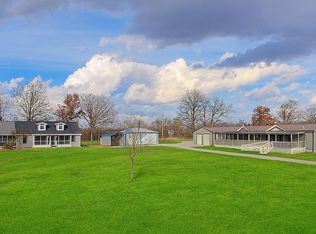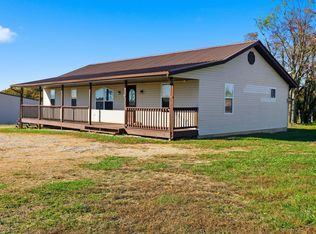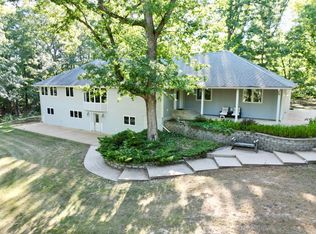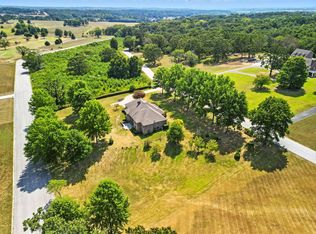Welcome to this beautifully updated log cabin situated on 20 picturesque acres in the heart of Peace Valley. Offering the perfect blend of rustic charm and modern upgrades, this 5 bedroom, 3 bath home has been meticulously maintained and thoughtfully improved. The true pride of home ownership shines throughout.Inside, you'll find hardwood flooring throughout and a fully updated kitchen designed to impress. Features include granite countertops, a new kitchen island with electric oven, propane stand alone oven, double refrigerator with shelving, abundant cabinetry, and an updated sink with a new garbage disposal.All ideal for both everyday living and entertaining.The home also features a full unfinished basement, adding valuable living and storage space, along with a John Deere garage that's perfect for lawn equipment, ATVs, tools, or workshop use.Major improvements provide peace of mind, including a new Class 3 shingle roof and gutter system (2025), new furnace, heat pump, and hot water heater, professionally cleaned ductwork and chimney, and a recently serviced septic system with pipe repairs, new risers, and cleanout installed.Outside, the property is equally impressive. Enjoy a garden area, an outbuilding for equipment or projects, and a barn with a large lean-to offering ample coverage for equipment, hobbies, or storage. Property is fully fenced and cross fenced with a pond and open pasture. There is also a chicken coop and pig pen making this property ready for livestock and ideal for a hobby farm or rural lifestyle.Located in the Junction Hill School District, this exceptional property offers space, functionality, and comfort.A turnkey rural retreat that truly surpasses expectations.
Active
$675,000
7291 State Route W, Peace Valley, MO 65788
5beds
3,772sqft
Est.:
Single Family Residence
Built in 1987
20.5 Acres Lot
$-- Zestimate®
$179/sqft
$-- HOA
What's special
- 13 days |
- 1,305 |
- 92 |
Zillow last checked: 8 hours ago
Listing updated: 10 hours ago
Listed by:
Jodi Purgason 417-372-0619,
Keller Williams
Source: SOMOMLS,MLS#: 60312758
Tour with a local agent
Facts & features
Interior
Bedrooms & bathrooms
- Bedrooms: 5
- Bathrooms: 3
- Full bathrooms: 3
Rooms
- Room types: Master Bedroom, John Deere
Heating
- Forced Air, Fireplace(s), Stove, Heat Pump, Propane, Wood
Cooling
- Central Air
Appliances
- Included: Dishwasher, Wall Oven - Propane, Free-Standing Propane Oven, Microwave, Refrigerator
- Laundry: Main Level, W/D Hookup
Features
- Granite Counters, Beamed Ceilings, Walk-In Closet(s)
- Flooring: Hardwood
- Basement: Concrete,Unfinished,Walk-Out Access,Full
- Has fireplace: Yes
- Fireplace features: Dining Room, Insert, Wood Burning, Rock
Interior area
- Total structure area: 5,428
- Total interior livable area: 3,772 sqft
- Finished area above ground: 3,772
- Finished area below ground: 0
Property
Parking
- Total spaces: 3
- Parking features: Additional Parking
- Attached garage spaces: 2
- Carport spaces: 1
- Covered spaces: 3
Features
- Levels: Two
- Stories: 2
- Patio & porch: Covered, Side Porch, Rear Porch, Front Porch
- Exterior features: Rain Gutters, Garden
- Fencing: Cross Fenced
- Has view: Yes
- View description: Panoramic
- Waterfront features: Pond
Lot
- Size: 20.5 Acres
- Features: Acreage, Wooded/Cleared Combo, Horses Allowed, Pasture, Landscaped
Details
- Additional structures: Outbuilding
- Parcel number: 09401800000001201000
- Horses can be raised: Yes
Construction
Type & style
- Home type: SingleFamily
- Architectural style: Log Cabin
- Property subtype: Single Family Residence
Materials
- Foundation: Poured Concrete
Condition
- Year built: 1987
Utilities & green energy
- Sewer: Septic Tank
- Water: Private
Community & HOA
Community
- Subdivision: N/A
Location
- Region: Pomona
Financial & listing details
- Price per square foot: $179/sqft
- Tax assessed value: $183,570
- Annual tax amount: $1,283
- Date on market: 1/7/2026
- Listing terms: Cash,VA Loan,USDA/RD,FHA,Conventional
- Road surface type: Asphalt
Estimated market value
Not available
Estimated sales range
Not available
Not available
Price history
Price history
| Date | Event | Price |
|---|---|---|
| 1/10/2026 | Listed for sale | $675,000+27.4%$179/sqft |
Source: | ||
| 5/3/2024 | Sold | -- |
Source: | ||
| 4/2/2024 | Pending sale | $529,900$140/sqft |
Source: | ||
| 2/19/2024 | Listed for sale | $529,900+66.1%$140/sqft |
Source: | ||
| 7/11/2020 | Listing removed | $319,000$85/sqft |
Source: United Country Missouri Ozarks Realty Inc. #60153320 Report a problem | ||
Public tax history
Public tax history
| Year | Property taxes | Tax assessment |
|---|---|---|
| 2024 | $1,283 +0.7% | $34,440 |
| 2023 | $1,275 +6% | $34,440 +5.9% |
| 2022 | $1,202 +0.4% | $32,520 |
Find assessor info on the county website
BuyAbility℠ payment
Est. payment
$3,778/mo
Principal & interest
$3233
Property taxes
$309
Home insurance
$236
Climate risks
Neighborhood: 65788
Nearby schools
GreatSchools rating
- 8/10Junction Hill Elementary SchoolGrades: PK-8Distance: 6 mi
Schools provided by the listing agent
- Elementary: Junction Hill
- Middle: Junction Hill
- High: West Plains
Source: SOMOMLS. This data may not be complete. We recommend contacting the local school district to confirm school assignments for this home.
- Loading
- Loading
