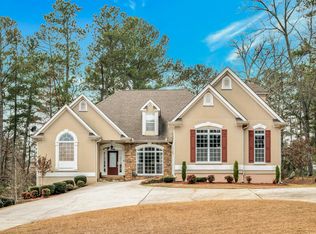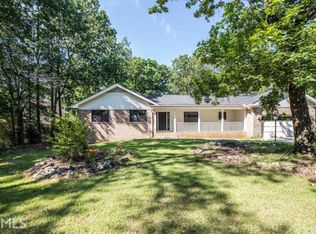Enjoy golf views from the back deck and lake views from the covered front porch in this well maintained home. This home will invite you to never leave. Compare gleaming hardwood floors, two story living room with soaring ceilings. Gourmet kitchen and stainless steel appliances. Master on main with lavish master bath. The finished basement features a second kitchen, another living area, bedroom and full bath. Golf/swim/tennis/beach/marina community.
This property is off market, which means it's not currently listed for sale or rent on Zillow. This may be different from what's available on other websites or public sources.

