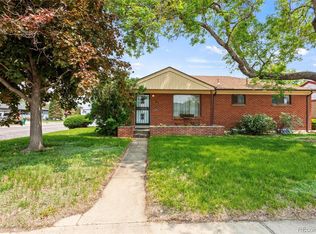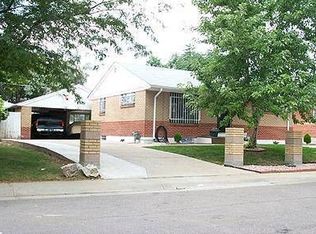Locations, Location, Location!! Welcome to your move-in ready brick home in a great central location. This 3 bd 2 bath home includes original hardwood floors. Spacious kitchen is open to the living room. Enjoy summer bbq's and entertaining with the large covered backyard patio with planter beds for gardening. Added bonus is the large heated and finished 2 car garage and additional off street parking. Minutes to downtown and easy access to all highways make this a MUST SEE! This home is waiting for you to make it your own!
This property is off market, which means it's not currently listed for sale or rent on Zillow. This may be different from what's available on other websites or public sources.

