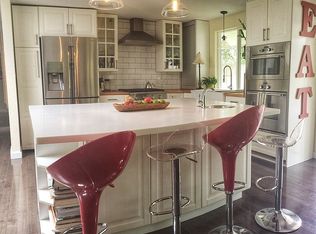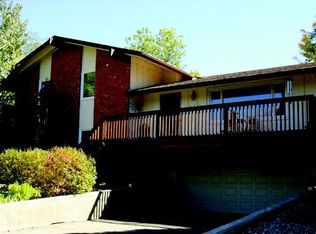Sold for $803,000
$803,000
7290 Mount Sherman Rd, Longmont, CO 80503
3beds
2,732sqft
Residential-Detached, Residential
Built in 1969
0.29 Acres Lot
$804,900 Zestimate®
$294/sqft
$3,378 Estimated rent
Home value
$804,900
$757,000 - $861,000
$3,378/mo
Zestimate® history
Loading...
Owner options
Explore your selling options
What's special
Gorgeous in Gunbarrel! 3 BR, 4 BA on .29 ac. Office & 1/2 BA off entry. Lite, brite LR w/2 skylights,hrdwd flrs & access to lrg sunrm (s.f. not incl).Eat-in kit boasts cherry cabs, gas R/O, SS appl & copper breakfast bar to sep DR w/built-in cherry cabs. Fin bsmt has huge rec rm w/wood burning stove & kitchenette. Relax on covered deck overlooking priv mature-landscaped yard w/many flower beds & shed. Addl off-street parking, 2-C gar w/elec panel for charg station & Home Warranty. Ready to move in!
Zillow last checked: 8 hours ago
Listing updated: September 25, 2025 at 11:12am
Listed by:
Suzanne M Rodgers 303-817-1099,
Equity Colorado-Front Range
Bought with:
Christine Freeman
Equity Colorado-Front Range
Source: IRES,MLS#: 1037916
Facts & features
Interior
Bedrooms & bathrooms
- Bedrooms: 3
- Bathrooms: 4
- Full bathrooms: 1
- 3/4 bathrooms: 2
- 1/2 bathrooms: 1
- Main level bedrooms: 2
Primary bedroom
- Area: 154
- Dimensions: 14 x 11
Bedroom 2
- Area: 130
- Dimensions: 13 x 10
Bedroom 3
- Area: 168
- Dimensions: 14 x 12
Dining room
- Area: 100
- Dimensions: 10 x 10
Kitchen
- Area: 160
- Dimensions: 16 x 10
Living room
- Area: 285
- Dimensions: 19 x 15
Heating
- Hot Water, Baseboard
Cooling
- Central Air
Appliances
- Included: Gas Range/Oven, Self Cleaning Oven, Dishwasher, Refrigerator, Washer, Dryer, Microwave, Disposal
- Laundry: Main Level
Features
- Study Area, Eat-in Kitchen, Separate Dining Room, Cathedral/Vaulted Ceilings, Open Floorplan, Stain/Natural Trim, Sunroom, Sun Space, Open Floor Plan
- Flooring: Wood, Wood Floors, Carpet
- Doors: 6-Panel Doors
- Windows: Window Coverings, Skylight(s), Sunroom, Double Pane Windows, Skylights
- Basement: Full,Partially Finished,Built-In Radon
- Has fireplace: Yes
- Fireplace features: Free Standing, 2+ Fireplaces, Gas, Living Room, Family/Recreation Room Fireplace, Basement
Interior area
- Total structure area: 2,732
- Total interior livable area: 2,732 sqft
- Finished area above ground: 1,490
- Finished area below ground: 1,242
Property
Parking
- Total spaces: 2
- Parking features: Garage Door Opener
- Attached garage spaces: 2
- Details: Garage Type: Attached
Accessibility
- Accessibility features: Low Carpet, Main Floor Bath, Accessible Bedroom, Stall Shower, Main Level Laundry
Features
- Stories: 1
- Patio & porch: Patio, Deck, Enclosed
- Has spa: Yes
- Spa features: Bath
- Fencing: Fenced,Wood
Lot
- Size: 0.29 Acres
- Features: Lawn Sprinkler System
Details
- Additional structures: Storage
- Parcel number: R0055326
- Zoning: res
- Special conditions: Private Owner
Construction
Type & style
- Home type: SingleFamily
- Architectural style: Ranch
- Property subtype: Residential-Detached, Residential
Materials
- Wood/Frame
- Roof: Composition
Condition
- Not New, Previously Owned
- New construction: No
- Year built: 1969
Utilities & green energy
- Electric: Electric, Xcel
- Gas: Natural Gas, Xcel
- Sewer: District Sewer
- Water: District Water, Left Hand
- Utilities for property: Natural Gas Available, Electricity Available, Cable Available
Green energy
- Energy efficient items: Southern Exposure
Community & neighborhood
Location
- Region: Longmont
- Subdivision: Gunbarrel Estates
Other
Other facts
- Listing terms: Cash,Conventional
Price history
| Date | Event | Price |
|---|---|---|
| 9/17/2025 | Sold | $803,000-3.8%$294/sqft |
Source: | ||
| 8/25/2025 | Pending sale | $835,000$306/sqft |
Source: | ||
| 6/27/2025 | Listed for sale | $835,000+134.9%$306/sqft |
Source: | ||
| 1/4/2010 | Sold | $355,500-0.7%$130/sqft |
Source: Public Record Report a problem | ||
| 10/30/2009 | Price change | $358,000-2.7%$131/sqft |
Source: Wright Kingdom #609817 Report a problem | ||
Public tax history
| Year | Property taxes | Tax assessment |
|---|---|---|
| 2025 | $5,281 +1.2% | $56,644 -5% |
| 2024 | $5,217 +27% | $59,630 -1% |
| 2023 | $4,108 +1.8% | $60,209 +36.7% |
Find assessor info on the county website
Neighborhood: Gunbarrel
Nearby schools
GreatSchools rating
- 9/10Niwot Elementary SchoolGrades: PK-5Distance: 2.6 mi
- 3/10Sunset Middle SchoolGrades: 6-8Distance: 5.9 mi
- 9/10Niwot High SchoolGrades: 9-12Distance: 2.9 mi
Schools provided by the listing agent
- Elementary: Niwot
- Middle: Sunset Middle
- High: Niwot
Source: IRES. This data may not be complete. We recommend contacting the local school district to confirm school assignments for this home.
Get a cash offer in 3 minutes
Find out how much your home could sell for in as little as 3 minutes with a no-obligation cash offer.
Estimated market value
$804,900

