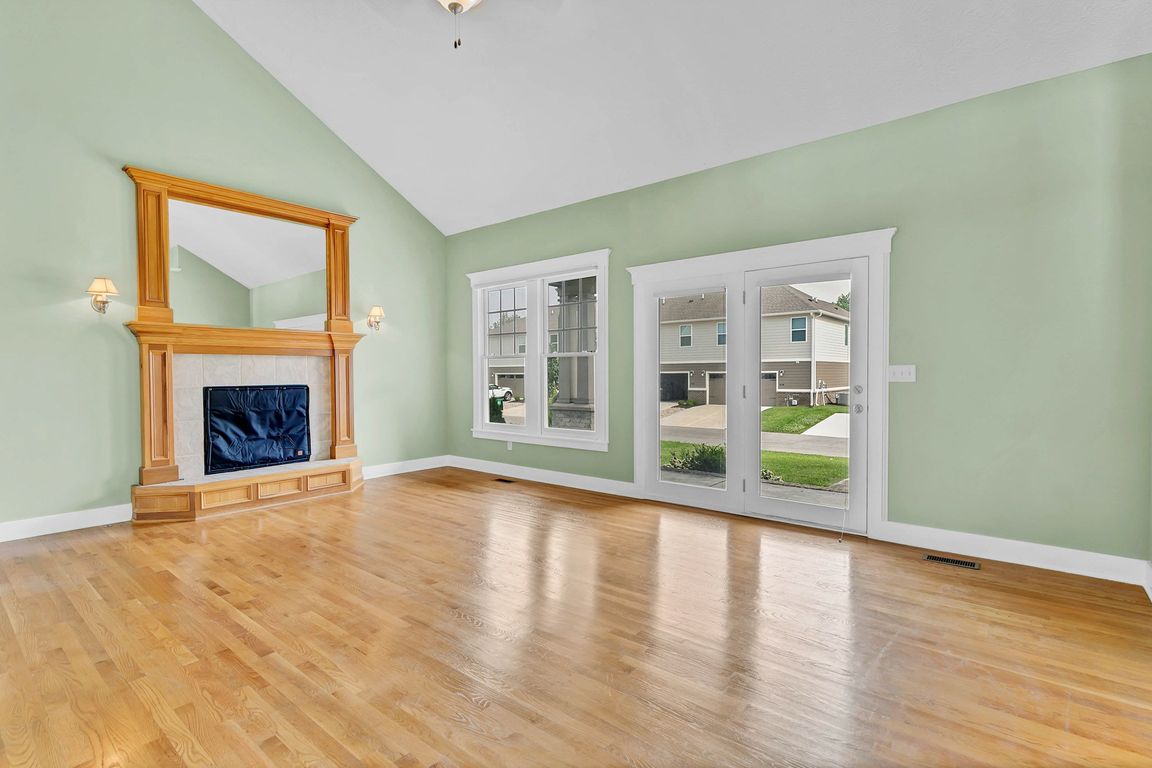
PendingPrice cut: $10K (8/26)
$480,000
4beds
5,232sqft
7290 Lockford Walk N, Avon, IN 46123
4beds
5,232sqft
Residential, single family residence
Built in 2005
6,969 sqft
2 Attached garage spaces
$92 price/sqft
$615 annually HOA fee
What's special
Finished basementFormal dining spaceFront porchBrick and hardie-plank sidingPerfect granite countersAbundant storageWalk-in closet
This charming, custom-built home in the heart of the Avon School system with instant equity is now available. This Craftsman-style home, featuring brick and Hardie-plank siding, offers far more than meets the eye. You'll love relaxing on the front porch. Inside, the home boasts perfect granite counters, complementing hardwood floors, and ...
- 74 days |
- 120 |
- 0 |
Likely to sell faster than
Source: MIBOR as distributed by MLS GRID,MLS#: 22053394
Travel times
Living Room
Kitchen
Primary Bedroom
Zillow last checked: 7 hours ago
Listing updated: September 10, 2025 at 07:54am
Listing Provided by:
Abolaji Kelani 585-773-1015,
F.C. Tucker Company
Source: MIBOR as distributed by MLS GRID,MLS#: 22053394
Facts & features
Interior
Bedrooms & bathrooms
- Bedrooms: 4
- Bathrooms: 4
- Full bathrooms: 3
- 1/2 bathrooms: 1
- Main level bathrooms: 2
- Main level bedrooms: 1
Primary bedroom
- Level: Main
- Area: 224 Square Feet
- Dimensions: 16x14
Bedroom 2
- Level: Upper
- Area: 204 Square Feet
- Dimensions: 17x12
Bedroom 3
- Level: Upper
- Area: 182 Square Feet
- Dimensions: 14x13
Bedroom 4
- Level: Basement
- Area: 336 Square Feet
- Dimensions: 24x14
Breakfast room
- Level: Main
- Area: 160 Square Feet
- Dimensions: 16x10
Dining room
- Level: Main
- Area: 221 Square Feet
- Dimensions: 17x13
Family room
- Level: Basement
- Area: 360 Square Feet
- Dimensions: 24x15
Great room
- Level: Main
- Area: 315 Square Feet
- Dimensions: 21x15
Kitchen
- Level: Main
- Area: 156 Square Feet
- Dimensions: 13x12
Loft
- Level: Upper
- Area: 234 Square Feet
- Dimensions: 18x13
Heating
- Forced Air, Natural Gas
Cooling
- Central Air
Appliances
- Included: Electric Cooktop, Dishwasher, Dryer, Disposal, Gas Water Heater, Oven, Refrigerator, Free-Standing Freezer, Washer, Water Softener Owned
- Laundry: Laundry Room, Main Level
Features
- Attic Access, Double Vanity, Breakfast Bar, High Ceilings, Vaulted Ceiling(s), Entrance Foyer, Ceiling Fan(s), Hardwood Floors, High Speed Internet, Eat-in Kitchen, Pantry, Smart Thermostat, Walk-In Closet(s)
- Flooring: Hardwood
- Windows: WoodWorkStain/Painted
- Has basement: Yes
- Attic: Access Only
- Number of fireplaces: 2
- Fireplace features: Basement, Gas Log, Great Room
Interior area
- Total structure area: 5,232
- Total interior livable area: 5,232 sqft
- Finished area below ground: 998
Property
Parking
- Total spaces: 2
- Parking features: Attached
- Attached garage spaces: 2
Features
- Levels: One and One Half
- Stories: 1
- Waterfront features: Pond
Lot
- Size: 6,969.6 Square Feet
Details
- Parcel number: 321014103010000031
- Other equipment: Radon System
- Horse amenities: None
Construction
Type & style
- Home type: SingleFamily
- Architectural style: Traditional
- Property subtype: Residential, Single Family Residence
Materials
- Brick, Cement Siding
- Foundation: Concrete Perimeter, Full
Condition
- New construction: No
- Year built: 2005
Utilities & green energy
- Water: Public
- Utilities for property: Electricity Connected, Sewer Connected, Water Connected
Community & HOA
Community
- Features: Suburban
- Subdivision: Village Of Turner Trace
HOA
- Has HOA: Yes
- Amenities included: Insurance, Management, Snow Removal, Trail(s)
- Services included: Association Home Owners, Entrance Common, Insurance, Management, Snow Removal, Walking Trails
- HOA fee: $615 annually
- HOA phone: 317-875-5600
Location
- Region: Avon
Financial & listing details
- Price per square foot: $92/sqft
- Tax assessed value: $548,600
- Annual tax amount: $6,236
- Date on market: 7/30/2025
- Electric utility on property: Yes