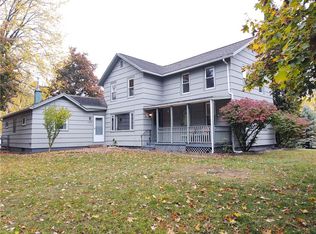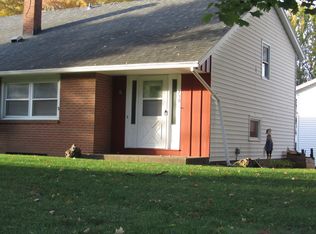OUTSTANDING OPPORTUNITY...to own for less than rent- let the extra unit pay your mortgage. So Many options in in this HUGE 2500+Sf home.... DUPLEX, SINGLE FAMILY or "IN-LAW"....EVEN A STUNNING "WORK-FROM-HOME arrangement!!! COULD BE A 6 BEDROOM SINGLE FAMILY HOME! 2 kitchens, 2.5 baths, 2 living rooms set up for MAX PRIVACY... side x side units! 3 bedroom +1 bath & 2 bedroom + 1 Bath, Single 1 car garage for each unit... HUGE Rooms featuring: Eat-in kitchen(s), Laundry hook up in EACH unit and an OUT-DOOR BBQ set-up for entertaining, deck & open front porch complete this beautiful setting on a Massive CORNER LOT with driveway on side street...plenty of parking You do not want to miss this opportunity.
This property is off market, which means it's not currently listed for sale or rent on Zillow. This may be different from what's available on other websites or public sources.

