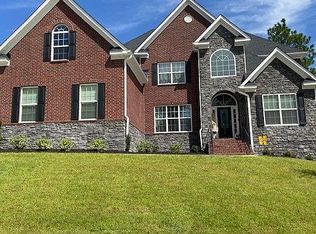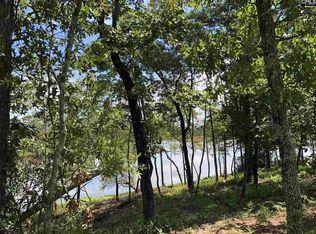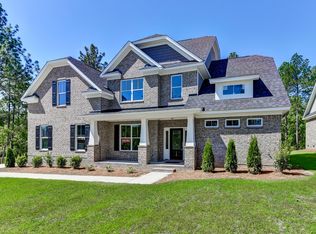THE ISLAND VIEW - It's all about 'the view' of the lake from the soaring 2-story family room windows and covered back porch! This beautiful brick new home is located within the prestigious Woodcreek Farms community inside The Crest with easy access to Sandhills Shopping Center, Interstates 20 and 77, medical, Ft Jackson, Shaw AFB, and more! Situated on over a 3/4 acre waterfront homesite within a custom-built community, this home offers 6 spacious bedrooms with the owner's suite and bedroom #2 with a private bathroom on the main level (a 2nd owner's suite is upstairs!) The 6th bedroom is a finished bonus room with walk-in closet. This stunning new home also offers 4 1/2 bathrooms, a 2nd level loft plus a 3-car side entry garage. This expertly designed floor plan provides a very open feel and functional layout with enough space for everyone and careful attention to detail throughout to include deep base moldings and heavy trim adding to the luxurious feel desired by today's homeowners. Family chefs will appreciate the gorgeous kitchen with it's large gas cooktop, custom designed vent hood, wall microwave/oven, oversize island perfect for entertaining, soft close drawers/doors, tiled backsplash, under cabinet lighting and many other custom details designed for this important 'heart of the home' space! This home is protected with a 2-10 Home Buyers Warranty and is built with care and attention to detail by a local South Carolina Certified Master Builder. READY NOVEMBER 2020!
This property is off market, which means it's not currently listed for sale or rent on Zillow. This may be different from what's available on other websites or public sources.


