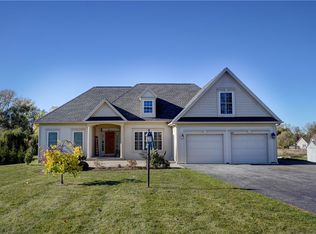Easy Showing! You'll love this picture perfect country home with panoramic park views and quick access to hiking trails and expressways. A masterpiece with 3900+ sq ft of open space, 5 bedrooms and 1st floor private office. Notice the rows of oversize windows overlooking the manicured backyard! The 1+ acre lot has beautiful flowers, trees, a fenced garden and yard, stone walkways, and a gorgeous pool.The spacious back patio is perfect for having a cocktail and watching the sunset after a long day at work.The kitchen has new top-of-the-line-appliances, and all the counter space you could ever want, making it almost not worth calling it a kitchen--it's more of a living room that you can cook in for 2-20+ people! Home has a wide front porch where you can sit in the evening and greet your neighbors, and inside, the living room features a gorgeous gas fireplace with built-in white cabinetry. The morning room features cathedral ceilings, multiple exposures, and opens via sliding doors onto a massive wooden deck with a pergola. Home office could also be used as a 1st floor bedroom (perfect for an in-law)! Bonus- Shed has electric and there's extra storage space in the basement!
This property is off market, which means it's not currently listed for sale or rent on Zillow. This may be different from what's available on other websites or public sources.
