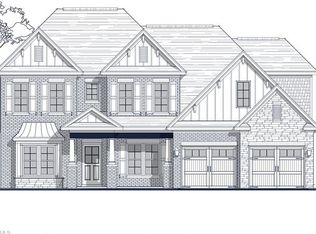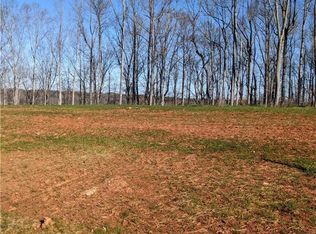Sold for $829,900 on 05/31/24
$829,900
729 Surrey Path Trl, Winston Salem, NC 27104
4beds
3,199sqft
Stick/Site Built, Residential, Single Family Residence
Built in 2023
0.28 Acres Lot
$862,000 Zestimate®
$--/sqft
$3,072 Estimated rent
Home value
$862,000
$784,000 - $948,000
$3,072/mo
Zestimate® history
Loading...
Owner options
Explore your selling options
What's special
Exquisite new home nestled in the popular Sherwood Forest Community! This home boasts an abundance of amenities that redefine luxury. Open concept kitchen blending with the inviting great room, creating a perfect space for entertaining family and friends. Main level includes the primary bedroom and spa-like bath with a free – standing tub and a separate shower, offering a haven of relaxation. Designed for convenience, this home includes an additional bedroom and study on the main level. The 2nd floor bedrooms are connected by a jack and jill bath. A bonus room adds versatility to your living spaces to meet your every need. Enjoy the screened and additional covered porch, perfect for entertaining. Don’t miss the opportunity to make this dream home yours, where elegance meets comfort and convenience. Live the Sherwood Forest lifestyle in a home that caters to your every desire!
Zillow last checked: 8 hours ago
Listing updated: June 01, 2024 at 05:37pm
Listed by:
Cheryl Mooney 336-462-1559,
Coldwell Banker Advantage
Bought with:
Mary Preston Yates, 122314
Leonard Ryden Burr Real Estate
Source: Triad MLS,MLS#: 1132439 Originating MLS: Winston-Salem
Originating MLS: Winston-Salem
Facts & features
Interior
Bedrooms & bathrooms
- Bedrooms: 4
- Bathrooms: 3
- Full bathrooms: 3
- Main level bathrooms: 2
Primary bedroom
- Level: Main
- Dimensions: 13.33 x 17.33
Bedroom 2
- Level: Main
- Dimensions: 11.67 x 12
Bedroom 3
- Level: Second
- Dimensions: 14.58 x 11.67
Bedroom 4
- Level: Second
- Dimensions: 13.33 x 15.83
Bonus room
- Level: Second
- Dimensions: 20.67 x 19
Breakfast
- Level: Main
- Dimensions: 9.33 x 13.08
Entry
- Level: Main
- Dimensions: 5.83 x 15.83
Great room
- Level: Main
- Dimensions: 21 x 19.67
Kitchen
- Level: Main
- Dimensions: 9.33 x 13
Office
- Level: Main
- Dimensions: 14.58 x 11.67
Heating
- Forced Air, Natural Gas
Cooling
- Central Air
Appliances
- Included: Oven, Dishwasher, Tankless Water Heater
- Laundry: Dryer Connection, Main Level, Washer Hookup
Features
- Ceiling Fan(s), Dead Bolt(s), Kitchen Island, Pantry, Separate Shower, Solid Surface Counter
- Flooring: Carpet, Tile
- Has basement: No
- Attic: Walk-In
- Number of fireplaces: 1
- Fireplace features: Gas Log, Great Room
Interior area
- Total structure area: 3,199
- Total interior livable area: 3,199 sqft
- Finished area above ground: 3,199
Property
Parking
- Total spaces: 2
- Parking features: Driveway, Garage, Paved, Garage Door Opener, Attached
- Attached garage spaces: 2
- Has uncovered spaces: Yes
Features
- Levels: One and One Half
- Stories: 1
- Pool features: None
Lot
- Size: 0.28 Acres
Details
- Parcel number: 6805085247
- Zoning: RS9-S
- Special conditions: Owner Sale
Construction
Type & style
- Home type: SingleFamily
- Property subtype: Stick/Site Built, Residential, Single Family Residence
Materials
- Brick, Cement Siding
- Foundation: Slab
Condition
- New Construction
- New construction: Yes
- Year built: 2023
Utilities & green energy
- Sewer: Public Sewer
- Water: Public
Community & neighborhood
Security
- Security features: Smoke Detector(s)
Location
- Region: Winston Salem
- Subdivision: Sherwood Forest
HOA & financial
HOA
- Has HOA: Yes
- HOA fee: $275 annually
Other
Other facts
- Listing agreement: Exclusive Right To Sell
Price history
| Date | Event | Price |
|---|---|---|
| 5/31/2024 | Sold | $829,900 |
Source: | ||
| 4/11/2024 | Pending sale | $829,900 |
Source: | ||
| 2/8/2024 | Listed for sale | $829,900+514.7% |
Source: | ||
| 7/14/2023 | Sold | $135,000$42/sqft |
Source: Public Record | ||
Public tax history
| Year | Property taxes | Tax assessment |
|---|---|---|
| 2025 | -- | $782,300 +616.4% |
| 2024 | $1,532 | $109,200 |
Find assessor info on the county website
Neighborhood: 27104
Nearby schools
GreatSchools rating
- 8/10Sherwood Forest ElementaryGrades: PK-5Distance: 2.4 mi
- 6/10Jefferson MiddleGrades: 6-8Distance: 2.1 mi
- 4/10Mount Tabor HighGrades: 9-12Distance: 2.8 mi
Get a cash offer in 3 minutes
Find out how much your home could sell for in as little as 3 minutes with a no-obligation cash offer.
Estimated market value
$862,000
Get a cash offer in 3 minutes
Find out how much your home could sell for in as little as 3 minutes with a no-obligation cash offer.
Estimated market value
$862,000

