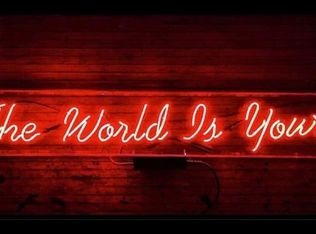Unsurpassed views from this completely remodeled Raised Ranch invite you into a haven of gazing at valley & farmland from multiple vantage points. Spanning over 2,700 square feet and located on 2.1 private acres, this magnificent ****4BR/3BA*** home leaves no detail forgotten. Kitchen is graced by exquisite granite countertops, white cabinetry, farm sink, stainless appliances, recess lighting and vintage-style double chandeliers. Over-sized kitchen/bar area compliments modern open-floor plan, leading into spacious living room where focal point is brick encased propane fireplace. Access to new, industrial style 10X30' deck overlooking valley from living room; a perfect location for morning coffee or evening cocktails and simply ideal for entertaining. Deck resurfacing to be completed for new Buyer. Easy one-floor living, with Master Bedroom and two additional bedrooms located on main level. Spacious master with stunning ensuite, including stand-alone, tiled shower + double sinks. The lower level basement houses a separate laundry area, full bathroom and plenty of room for storage, + utility room with brand new electrical, LP Forced Air Furnace and Pex Manifold Box. Finished area in Basement also features walk-out doors to patio area overlooking farmland, fields & wooded panoramic. Additional bedroom in basement; utility room/basement could be easily converted into in-law suite. Light, bright and neutral tones throughout invite restoration, balance and relaxation. Envision the magnificence of making this exquisite home your very own! Schuylkill County offers some of Pennsylvania's premier hidden gems, including Hawk Mountain Sanctuary, Crystal Cave, Lehigh Gorge Scenic Railway, Pioneer Tunnel Coal Mine, Cabela's, Anthracite Outdoor Adventure Area ( been named one of the top 10 destinations in the country for ATVs, full-size vehicles and dirt bikes. Hundreds of miles of diverse trails on 6,500 acres, combined with top-notch facilities), Yuengling Brewery, Whitewater Adventures, Hope Hill Lavendar Farm, Fighter's Heaven (former training camp of Muhammad Ali), many breweries, wineries and distilleries, state & county parks, parades, festivals, covered bridges, biking, hiking, fishing, canoeing and camping opportunities.
This property is off market, which means it's not currently listed for sale or rent on Zillow. This may be different from what's available on other websites or public sources.

