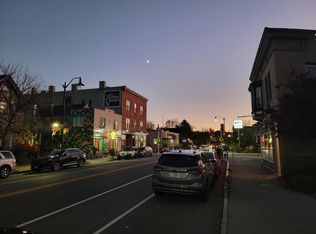Closed
$452,500
729 South Ave, Rochester, NY 14620
8beds
4,216sqft
Quadruplex, Multi Family
Built in 1925
-- sqft lot
$485,400 Zestimate®
$107/sqft
$1,969 Estimated rent
Home value
$485,400
$451,000 - $524,000
$1,969/mo
Zestimate® history
Loading...
Owner options
Explore your selling options
What's special
Welcome to this exceptional 4-family home located at 729-735 South Ave in the heart of Rochester's vibrant South Wedge neighborhood. This property is a prime investment opportunity, available as part of a strategic portfolio or for individual purchase. Enjoy low maintenance with vinyl siding, vinyl windows, and a durable architectural roof. All new HVAC systems ensure a hassle-free ownership experience. Situated close to the University of Rochester and Strong Memorial Hospital, this property offers an easy commute to downtown, Park Ave, Highland Park, and other key areas. Be at the center of all the action with numerous nightlife spots, restaurants, and parks within walking distance. The South Wedge is known for its lively atmosphere and strong sense of community. The property features four 2-bedroom, 1-bathroom apartments, making it a true cash cow with strong rental demand and excellent potential for steady income. Don't miss out on this incredible investment opportunity in one of Rochester's most sought-after neighborhoods! Delayed Negotiations June 24th at 7PM.
Zillow last checked: 8 hours ago
Listing updated: October 16, 2024 at 07:21am
Listed by:
Mark C. Updegraff 585-314-9790,
Updegraff Group LLC
Bought with:
Ethan Walker, 10401321482
Coldwell Banker Custom Realty
Source: NYSAMLSs,MLS#: R1539655 Originating MLS: Rochester
Originating MLS: Rochester
Facts & features
Interior
Bedrooms & bathrooms
- Bedrooms: 8
- Bathrooms: 4
- Full bathrooms: 4
Heating
- Gas, Forced Air
Appliances
- Included: Gas Water Heater
Features
- Natural Woodwork
- Flooring: Carpet, Hardwood, Luxury Vinyl, Varies
- Basement: Full
- Has fireplace: No
Interior area
- Total structure area: 4,216
- Total interior livable area: 4,216 sqft
Property
Parking
- Parking features: Other, See Remarks
Features
- Patio & porch: Balcony
- Exterior features: Balcony, Private Yard, See Remarks
Lot
- Size: 10,018 sqft
- Dimensions: 63 x 187
- Features: Near Public Transit, Residential Lot
Details
- Parcel number: 26140012164000010260000000
- Special conditions: Standard
Construction
Type & style
- Home type: MultiFamily
- Architectural style: Fourplex
- Property subtype: Quadruplex, Multi Family
Materials
- Vinyl Siding, Copper Plumbing
- Foundation: Block
- Roof: Asphalt
Condition
- Resale
- Year built: 1925
Utilities & green energy
- Electric: Circuit Breakers
- Sewer: Connected
- Water: Connected, Public
- Utilities for property: Cable Available, High Speed Internet Available, Sewer Connected, Water Connected
Community & neighborhood
Location
- Region: Rochester
- Subdivision: Sternberg
Other
Other facts
- Listing terms: Cash,Conventional,FHA,VA Loan
Price history
| Date | Event | Price |
|---|---|---|
| 10/16/2024 | Sold | $452,500-4.7%$107/sqft |
Source: | ||
| 8/1/2024 | Pending sale | $474,900$113/sqft |
Source: | ||
| 6/18/2024 | Price change | $474,900-1%$113/sqft |
Source: | ||
| 6/4/2024 | Listed for sale | $479,900+20.3%$114/sqft |
Source: | ||
| 2/11/2019 | Sold | $399,000$95/sqft |
Source: | ||
Public tax history
Tax history is unavailable.
Neighborhood: South Wedge
Nearby schools
GreatSchools rating
- 2/10Anna Murray-Douglass AcademyGrades: PK-8Distance: 0.4 mi
- 2/10School Without WallsGrades: 9-12Distance: 0.5 mi
- 1/10James Monroe High SchoolGrades: 9-12Distance: 0.5 mi
Schools provided by the listing agent
- District: Rochester
Source: NYSAMLSs. This data may not be complete. We recommend contacting the local school district to confirm school assignments for this home.
