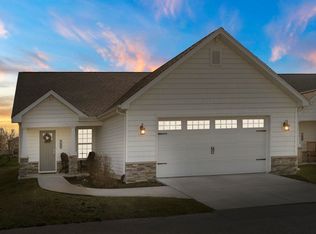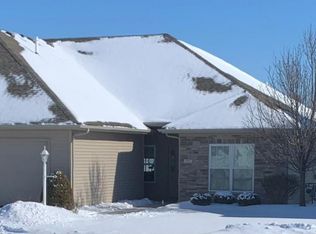Located in SW Allen County School system. This beautiful open concept ranch, built in 2020 by Majestic Homes, has 1447 finished Sq-Ft with 3-bedrooms and 2 full baths. The living room, kitchen, eat-in dining area and front foyer are all open to each other and share a well-designed flow. Bedroom 1 has a trey ceiling and an ensuite bath with a very nice marble shower with a glass door. Backyard is complete with a 12 x 10 Covered patio and a partial pond view. The kitchen has a center island with cultured stone counter-tops, walk-in pantry, tiled back splash, stainless steel appliances. The cultured stone countertops can also be found in each bathroom. All the kitchen and laundry appliances are included. Big 2 car garage with the furnace and water-heater tucked nicely away in a mechanical closet. The home has a Wi-Fi enabled security system with 4 hardwired cameras and a doorbell cam. Front yard is equipped with a lawn sprinkler system. Small, low-key, neighborhood association, only 6 Lots.
This property is off market, which means it's not currently listed for sale or rent on Zillow. This may be different from what's available on other websites or public sources.

