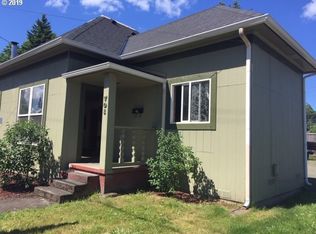This beautifully maintained Craftsman-style home offers 3 bedrooms and 1 bathroom, combining vintage charm with tasteful updates. The main level features a bright living space, two bedrooms, and a well-equipped kitchen with butcher block counters, stainless appliances, and a central island ideal for meal prep or casual dining. Upstairs you'll find a third bedroom and a versatile bonus area perfect for a home office or lounge. A stylish bathroom includes classic tilework, built-in storage, and a full tub/shower. Additional highlights include an enclosed front porch, a separate laundry room, and a private backyard with a covered deck and patio space. I Rent does not include utilities, 1 year lease, available August 3rd
This property is off market, which means it's not currently listed for sale or rent on Zillow. This may be different from what's available on other websites or public sources.

