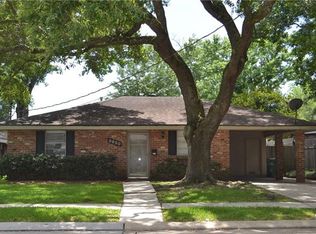Closed
Price Unknown
729 Rural St, River Ridge, LA 70123
4beds
2,539sqft
Single Family Residence
Built in 1980
7,200 Square Feet Lot
$415,100 Zestimate®
$--/sqft
$1,776 Estimated rent
Maximize your home sale
Get more eyes on your listing so you can sell faster and for more.
Home value
$415,100
$369,000 - $465,000
$1,776/mo
Zestimate® history
Loading...
Owner options
Explore your selling options
What's special
Seller installed new stainless steel appliances in the kitchen which include range/oven, dishwasher, microwave and french door refrigerator! NEVER FLOODED, whole house Kohler gas generator, 2 car oversized attached garage, new roof 2022, security system & floored attic with pull down stairs. Rear yard has a custom built shed on a slab, new privacy fence, 2 fruit trees (orange & grapefruit), gas connection for gas grill and garden curbing. Freshly painted den, kitchen, foyer, breakfast area and hall bath bring this beauty up to date! Original owners built this home solid with quality and care. 4 bedrooms-2 bath in a great location in River Ridge. Step into the slate floored foyer which hosts the formal living and dining rooms. Leading into the den with brick hearth gas fireplace, built in shelving, recessed lights and updated neutral tile flooring continues thru the breakfast area and kitchen. Kitchen equipped with range oven, microwave, dishwasher, walk in pantry, fridge and soft close solid wood cabinets. Sunroom with slate flooring, walls of windows and hurricane shutters. Bedrooms are spacious with ceiling fans, double closets and new carpet. Primary is oversized with walk in closet & french doors leading to the sunroom. Bath is updated with walk in shower and vanity.
Zillow last checked: 8 hours ago
Listing updated: February 20, 2025 at 06:19am
Listed by:
Kim Catalano 504-462-0734,
Realty One Group Immobilia
Bought with:
Annie Palmer
McEnery Residential, LLC
Source: GSREIN,MLS#: 2483119
Facts & features
Interior
Bedrooms & bathrooms
- Bedrooms: 4
- Bathrooms: 2
- Full bathrooms: 2
Primary bedroom
- Description: Flooring: Carpet
- Level: Lower
- Dimensions: 16.70 X 14.50
Bedroom
- Description: Flooring: Carpet
- Level: Lower
- Dimensions: 12.10 X 11.20
Bedroom
- Description: Flooring: Carpet
- Level: Lower
- Dimensions: 12.10 X 11.20
Bedroom
- Description: Flooring: Carpet
- Level: Lower
- Dimensions: 12.00 X 11.00
Breakfast room nook
- Description: Flooring: Tile
- Level: Lower
- Dimensions: 11.00 X 10.80
Den
- Description: Flooring: Tile
- Level: Lower
- Dimensions: 21.40 X 16.20
Dining room
- Description: Flooring: Carpet
- Level: Lower
- Dimensions: 14.10 X 11.20
Foyer
- Description: Flooring: Other
- Level: Lower
- Dimensions: 11.00 X 4.00
Kitchen
- Description: Flooring: Tile
- Level: Lower
- Dimensions: 18.00 X 9.00
Living room
- Description: Flooring: Carpet
- Level: Lower
- Dimensions: 17.50 X 11.30
Sunroom
- Description: Flooring: Other
- Level: Lower
- Dimensions: 19.30 X 13.10
Heating
- Central
Cooling
- Central Air
Appliances
- Included: Dishwasher, Microwave, Oven, Range, Refrigerator
- Laundry: Washer Hookup, Dryer Hookup
Features
- Ceiling Fan(s), Granite Counters, Pantry
- Has fireplace: Yes
- Fireplace features: Gas
Interior area
- Total structure area: 2,976
- Total interior livable area: 2,539 sqft
Property
Parking
- Parking features: Attached, Garage, Two Spaces, Garage Door Opener
- Has garage: Yes
Features
- Levels: One
- Stories: 1
- Patio & porch: Concrete
- Pool features: None
Lot
- Size: 7,200 sqft
- Dimensions: 60 x 120
- Features: City Lot, Rectangular Lot
Details
- Additional structures: Shed(s)
- Parcel number: 46
- Special conditions: None
Construction
Type & style
- Home type: SingleFamily
- Architectural style: Traditional
- Property subtype: Single Family Residence
Materials
- Brick, Vinyl Siding
- Foundation: Slab
- Roof: Shingle
Condition
- Excellent
- Year built: 1980
Utilities & green energy
- Sewer: Public Sewer
- Water: Public
Green energy
- Energy efficient items: Windows
Community & neighborhood
Security
- Security features: Security System
Location
- Region: River Ridge
- Subdivision: Rural Park
Price history
| Date | Event | Price |
|---|---|---|
| 2/19/2025 | Sold | -- |
Source: | ||
| 1/23/2025 | Contingent | $435,000$171/sqft |
Source: | ||
| 1/18/2025 | Listing removed | $3,800$1/sqft |
Source: GSREIN #2479802 Report a problem | ||
| 1/15/2025 | Listed for sale | $435,000$171/sqft |
Source: | ||
| 12/17/2024 | Listed for rent | $3,800$1/sqft |
Source: GSREIN #2479802 Report a problem | ||
Public tax history
| Year | Property taxes | Tax assessment |
|---|---|---|
| 2024 | $412 -4.2% | $10,900 |
| 2023 | $430 +2.8% | $10,900 |
| 2022 | $419 +7.8% | $10,900 |
Find assessor info on the county website
Neighborhood: 70123
Nearby schools
GreatSchools rating
- 6/10Hazel Park/Hilda Knoff SchoolGrades: PK-8Distance: 0.5 mi
- 7/10Riverdale High SchoolGrades: 9-12Distance: 2.6 mi
